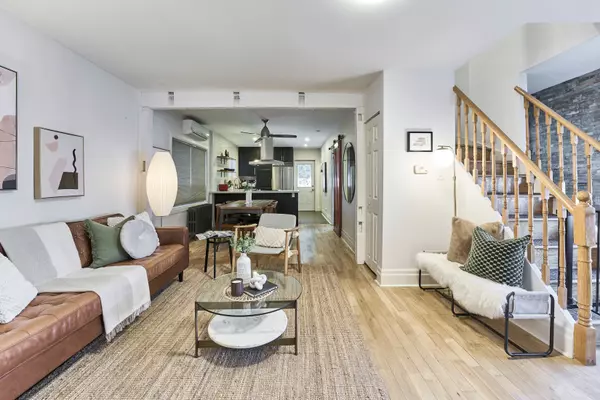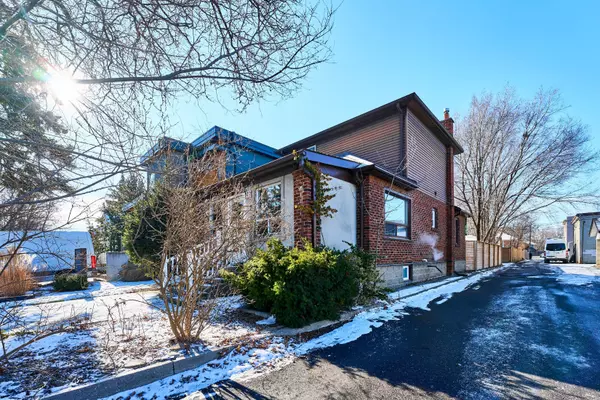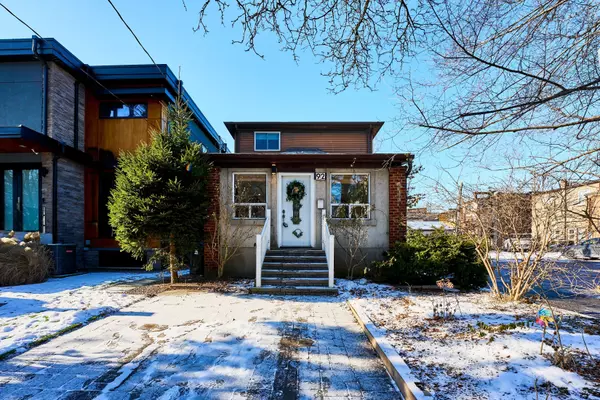For more information regarding the value of a property, please contact us for a free consultation.
92 Thirty Sixth ST Toronto W06, ON M8W 3L2
Want to know what your home might be worth? Contact us for a FREE valuation!

Our team is ready to help you sell your home for the highest possible price ASAP
Key Details
Sold Price $1,230,000
Property Type Single Family Home
Sub Type Detached
Listing Status Sold
Purchase Type For Sale
Subdivision Long Branch
MLS Listing ID W11935873
Sold Date 02/25/25
Style 2-Storey
Bedrooms 4
Annual Tax Amount $4,198
Tax Year 2024
Property Sub-Type Detached
Property Description
This renovated, turnkey, detached, 2-storey, 3 bed, 2 bath is ready for you to move in! A perfect blend of Long Branch historical charm & modern elegance with a prime location and a ton of upgrades throughout. Ideally located within easy walking distance of Lake Ontario (5 mins), Long Branch Go (8 minutes), TTC (one block) and the vibrant amenities along Lake Shore Blvd W (including groceries, restaurants, coffee shops, pharmacies and LBCO all within a 3 minute walk), this home boasts an open-concept main floor with a combination living room, dining area, full bathroom, and modern kitchen (recently renovated including a new dishwasher in 2022) with large windows bringing in lots of natural light. The versatile main floor bedroom can easily be a spacious home office and/or sitting room, with 2 bedrooms located on the 2nd floor. The fully renovated basement (2022) boasts a laundry room with new appliances, 3 piece bathroom, built-in storage unit, new insulation, and millwork throughout. Key additional renovations highlighted for peace of mind include: new gas boiler; new plumbing/main sewer line; basement waterproofing; front and side landscaping; all fences; and new garage and roll-up garage door onto parking pad. Garden Suite potential! This property qualifies for a maximum allowable size (1,291sqf) 2-storey garden suite under Toronto's garden suite/laneway home program, giving you additional living space (home office) or income potential. The large fully fenced-in backyard is perfect for kids to play and to create your own garden/outdoor oasis. This family and pet friendly walkable neighborhood offers easy access to the lake, nearby schools, community centers, cafes, restaurants, bike and walking trails and a short drive to Sherway Gardens shopping mall. Commuters will appreciate the proximity to TTC transit and the Go Train station, with quick access to major highways (QEW, Gardiner, 427). Don't miss out on this urban gem!
Location
Province ON
County Toronto
Community Long Branch
Area Toronto
Rooms
Family Room No
Basement Full
Main Level Bedrooms 1
Kitchen 1
Separate Den/Office 1
Interior
Interior Features Carpet Free
Cooling Wall Unit(s)
Exterior
Parking Features Lane
Garage Spaces 1.0
Pool None
Roof Type Asphalt Shingle
Lot Frontage 26.5
Lot Depth 132.0
Total Parking Spaces 3
Building
Foundation Block
Others
Senior Community Yes
Read Less




