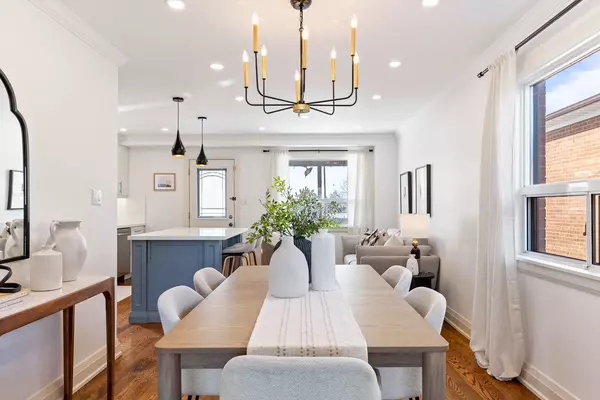For more information regarding the value of a property, please contact us for a free consultation.
48 Ronald AVE Toronto W04, ON M6E 4M7
Want to know what your home might be worth? Contact us for a FREE valuation!

Our team is ready to help you sell your home for the highest possible price ASAP
Key Details
Sold Price $1,250,000
Property Type Single Family Home
Sub Type Detached
Listing Status Sold
Purchase Type For Sale
Approx. Sqft 1100-1500
Subdivision Briar Hill-Belgravia
MLS Listing ID W11967033
Sold Date 03/27/25
Style 2-Storey
Bedrooms 5
Annual Tax Amount $4,456
Tax Year 2024
Property Sub-Type Detached
Property Description
With nearly 2,300 sq ft of total living space (1,480 above grade), the whole family can S-P-R-E-A-D O-U-T in this huge, detached and delightful gem of a house in the heart of the Castlefield Design District. Beautifully renovated and incredibly spacious on 3 finished levels. Brand new kitchen appliances and brand new flooring on the 2nd and lower levels. This stylishly updated home could be enjoyed as 5 bedrooms with a huge separate laundry room and 2 additional large storage areas. A sizeable, private backyard porch is ideal for quiet evenings overlooking your own large green space, not to mention a bonus detached garage in the backyard for whatever your needs and future dreams. 48 Ronald is super convenient to all the best retail hot spots for lighting, furniture, design options and home improvement. Enjoy a 4 minute walk to TTC, and soon enough, an easy 9 minute walk to 2 new Eglinton LRT stations, plus parks, playgrounds and schools. The York Beltline Trail is minutes away, ideal for dog walking, running and cycling. The lower level, with an additional separate entrance, adds even more value if you ever want to create a large, self-contained suite downstairs in the future. There is even a rough-in for a second kitchen if that works better for you instead of a 5th bedroom. The current homeowners are also offering a house-warming gift of a Nest Thermostat (to be installed by the next owner).
Location
Province ON
County Toronto
Community Briar Hill-Belgravia
Area Toronto
Rooms
Family Room Yes
Basement Finished with Walk-Out
Kitchen 2
Separate Den/Office 2
Interior
Interior Features Carpet Free, Storage, Water Heater Owned
Cooling Central Air
Exterior
Parking Features Mutual, Private
Garage Spaces 1.0
Pool None
Roof Type Shingles
Lot Frontage 25.0
Lot Depth 125.5
Total Parking Spaces 3
Building
Building Age 51-99
Foundation Concrete
Others
Senior Community Yes
ParcelsYN No
Read Less
GET MORE INFORMATION





