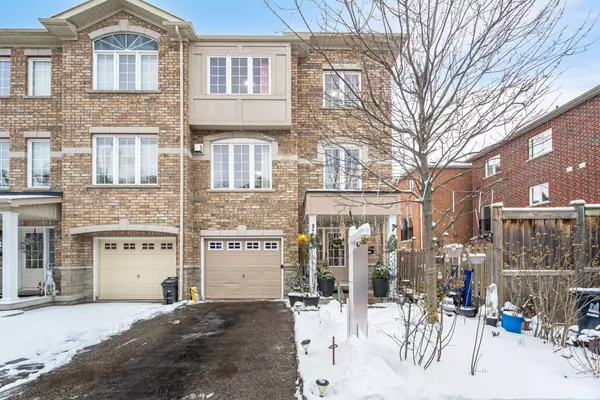For more information regarding the value of a property, please contact us for a free consultation.
39 Pin LN Toronto E08, ON M1J 3J5
Want to know what your home might be worth? Contact us for a FREE valuation!

Our team is ready to help you sell your home for the highest possible price ASAP
Key Details
Sold Price $915,000
Property Type Multi-Family
Sub Type Semi-Detached
Listing Status Sold
Purchase Type For Sale
Subdivision Guildwood
MLS Listing ID E11935627
Sold Date 03/05/25
Style 3-Storey
Bedrooms 5
Annual Tax Amount $3,977
Tax Year 2024
Property Sub-Type Semi-Detached
Property Description
39 Pin Ln, lovely custom-built semi-detached home located in the sought-after Guildwood neighborhood. This home features high-end upgrades throughout, including 9-foot ceilings, beautiful hardwood flooring, and a modern kitchen equipped with granite countertops, stainless steel appliances, and a ceramic backsplash. The open-concept main floor is flooded with natural light from large windows and pot lights, creating an inviting atmosphere. Relax by the elegant gas fireplace in the spacious living room. Upstairs, the primary suite includes a walk-in closet and a private ensuite bathroom, while two additional generously-sized bedrooms and a full bathroom provide ample space for family and guests. The ground level offers a versatile 4th bedroom and an additional bathroom, perfect for growing families or those who need extra space. The basement features a fully equipped in-law suite with its own bedroom and separate kitchen! Safe neighbourhood, close 2amenities, Schools, TTC, and GO Train!! **EXTRAS** Gazebo in the backyard/ Appliances in the Basement. POTL fees incl : Water, Snow Removal, Park Maintenance
Location
Province ON
County Toronto
Community Guildwood
Area Toronto
Rooms
Family Room Yes
Basement Finished
Kitchen 2
Separate Den/Office 1
Interior
Interior Features In-Law Capability
Cooling Central Air
Fireplaces Number 1
Fireplaces Type Natural Gas
Exterior
Parking Features Private
Garage Spaces 1.0
Pool None
Roof Type Shingles
Lot Frontage 23.13
Lot Depth 74.64
Total Parking Spaces 2
Building
Foundation Concrete
Read Less
GET MORE INFORMATION





