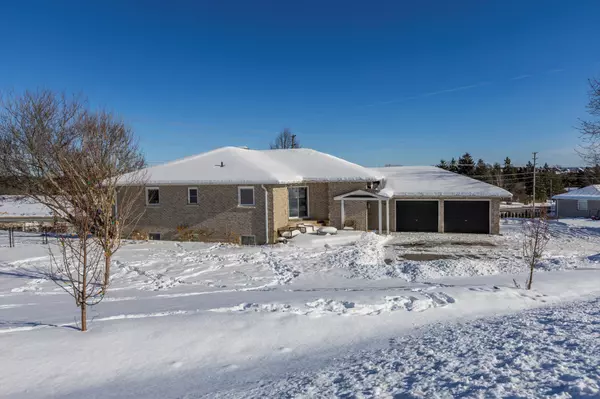For more information regarding the value of a property, please contact us for a free consultation.
2559 THORNBURY DR Otonabee-south Monaghan, ON K9J 6X8
Want to know what your home might be worth? Contact us for a FREE valuation!

Our team is ready to help you sell your home for the highest possible price ASAP
Key Details
Sold Price $820,000
Property Type Single Family Home
Sub Type Detached
Listing Status Sold
Purchase Type For Sale
Subdivision Rural Otonabee-South Monaghan
MLS Listing ID X11961816
Sold Date 04/18/25
Style Bungalow
Bedrooms 5
Annual Tax Amount $6,173
Tax Year 2024
Lot Size 0.500 Acres
Property Sub-Type Detached
Property Description
Located on the city's edge in an area of fine homes is this beautifully designed home offering 3+2 bedrooms and 3 baths. The open concept living and kitchen area is perfect for entertaining. Bright space with lots of natural light and multiple walkouts to the wrap around deck. The kitchen features an abundance of counter space, ideal for cooking and meal prep. The main floor boasts a primary bedroom with walk out to deck, a walk-through closet and a private three-piece ensuite bath. Two additional bedrooms on the main floor, one with direct access to the deck, provide ample space for family or guests. The fully finished lower level offers two bedrooms, a large living room, multiple walkouts to patio area and rear yard, kitchenette area to use for entertaining, and a four-piece bath. This versatile space offers privacy and comfort, perfect for multi-generational living and would have great potential to be an in-law set-up. The 1/2 acre lot allows for a large yard with plenty of room for kids to play. This home provides both space and functionality. Don't miss the opportunity to make 2559 Thornbury yours!
Location
Province ON
County Peterborough
Community Rural Otonabee-South Monaghan
Area Peterborough
Zoning RES
Rooms
Family Room No
Basement Finished with Walk-Out, Walk-Out
Kitchen 2
Separate Den/Office 2
Interior
Interior Features In-Law Capability, Primary Bedroom - Main Floor
Cooling Central Air
Exterior
Parking Features Private
Garage Spaces 2.0
Pool None
Roof Type Asphalt Shingle
Lot Frontage 170.0
Lot Depth 130.0
Total Parking Spaces 8
Building
Building Age 16-30
Foundation Concrete
Others
Senior Community Yes
Read Less
GET MORE INFORMATION





