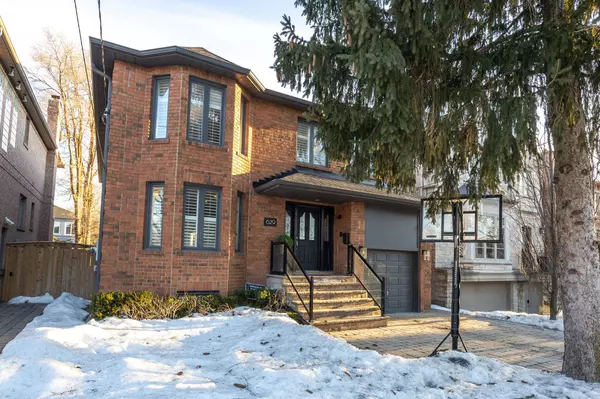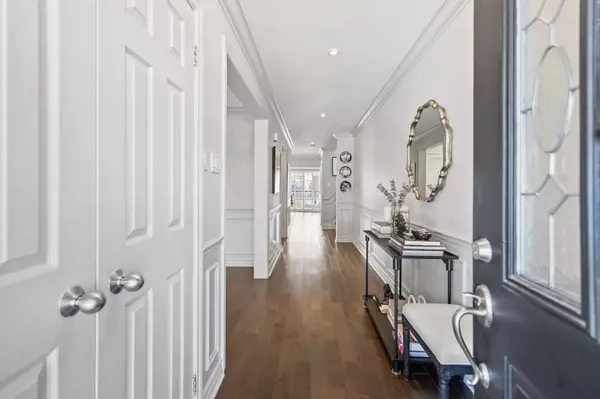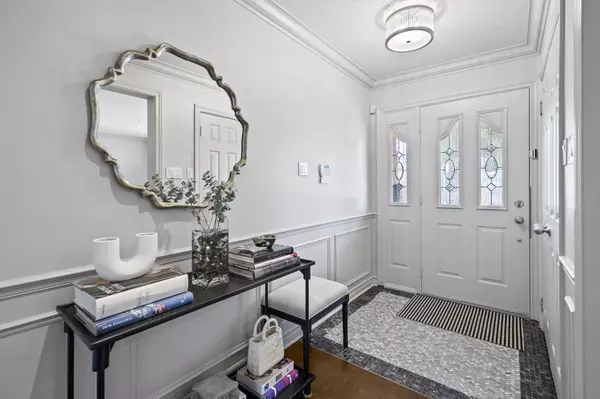For more information regarding the value of a property, please contact us for a free consultation.
629 Woburn AVE Toronto C04, ON M5M 1M2
Want to know what your home might be worth? Contact us for a FREE valuation!

Our team is ready to help you sell your home for the highest possible price ASAP
Key Details
Sold Price $2,950,000
Property Type Single Family Home
Sub Type Detached
Listing Status Sold
Purchase Type For Sale
Approx. Sqft 2500-3000
Subdivision Bedford Park-Nortown
MLS Listing ID C12010626
Sold Date 07/15/25
Style 2-Storey
Bedrooms 5
Annual Tax Amount $11,509
Tax Year 2024
Property Sub-Type Detached
Property Description
Welcome to this exceptional 4+1 bedroom family home in the heart of Bedford Park! Nestled on a coveted south-facing lot, this home is bathed in natural light, enhancing the beauty of its spectacular landscaped backyard and designer-inspired pool, both newly completed in 2021. Thoughtfully renovated with premium finishes throughout, the interior showcases a stunning kitchen, spa-like bathrooms, and heated floors in the primary ensuite for ultimate comfort. The main floor offers a seamless blend of style and functionality, featuring a private home office, an elegant formal living room, and an open-concept kitchen and dining area. The spacious family room, situated at the rear of the home, boasts a walkout to a generous family-sized deck overlooking the pool perfect for outdoor entertaining. The open-concept lower level extends the living space, offering a versatile recreation area, a fifth bedroom, a home gym, and ample storage, including a cold room. Every room is well-proportioned and designed for both comfort and entertaining. Set in a highly desirable, family-friendly community, this rare opportunity is just steps from the shops and restaurants of Avenue Road, top-rated schools, and convenient transit options. Don't miss your chance to call this stunning property home schedule your showing today!
Location
Province ON
County Toronto
Community Bedford Park-Nortown
Area Toronto
Rooms
Family Room Yes
Basement Finished
Kitchen 1
Separate Den/Office 1
Interior
Interior Features In-Law Suite
Cooling Central Air
Fireplaces Number 2
Fireplaces Type Family Room, Rec Room
Exterior
Parking Features Private
Garage Spaces 1.0
Pool Inground
Roof Type Asphalt Rolled
Lot Frontage 40.0
Lot Depth 133.0
Total Parking Spaces 3
Building
Foundation Concrete Block
Others
Senior Community Yes
ParcelsYN Yes
Read Less
GET MORE INFORMATION





