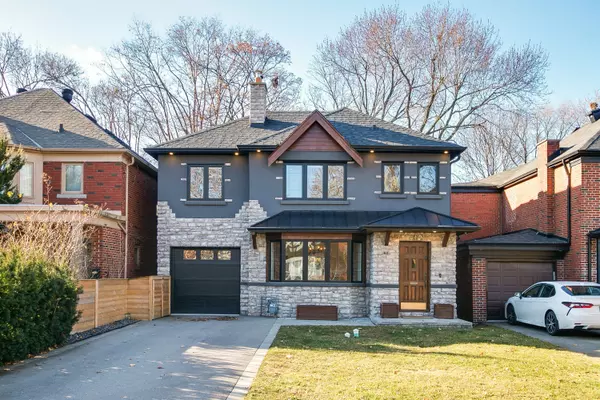For more information regarding the value of a property, please contact us for a free consultation.
48 Park Hill RD Toronto C04, ON M6C 3N1
Want to know what your home might be worth? Contact us for a FREE valuation!

Our team is ready to help you sell your home for the highest possible price ASAP
Key Details
Sold Price $2,261,000
Property Type Single Family Home
Sub Type Detached
Listing Status Sold
Purchase Type For Sale
Approx. Sqft 1500-2000
Subdivision Forest Hill North
MLS Listing ID C11972330
Sold Date 06/05/25
Style 2-Storey
Bedrooms 4
Annual Tax Amount $10,407
Tax Year 2024
Property Sub-Type Detached
Property Description
This beautifully reno'd two-story, 4-bedroom, 3-bathroom family home is nestled in the highly desirable Upper Forest Hill Village. The open-concept main floor boasts a welcoming entry with a built-in mudroom, offering plenty of storage space. The bright and airy living room features a cozy wood-burning fireplace, while the dining area overlooks a sleek, functional kitchen with quartz countertops and top-of-the-line LG appliances. Expansive sliding glass doors flood the space with natural light, offering beautiful views of the private, fully fenced backyard, large multi-tiered deck, and a sport court with lighting for evening games. The second floor includes four bedrooms (one currently used as a walk-in closet) and two tastefully renovated bathrooms. The fully finished lower level is perfect for entertaining, featuring a spacious family room with walk-out access to the backyard, a dedicated laundry area, and an updated 3-piece bathroom. Just minutes from TTC and West Prep Secondary School, this home is ideally located for convenience and family living.
Location
Province ON
County Toronto
Community Forest Hill North
Area Toronto
Rooms
Family Room No
Basement Finished with Walk-Out, Separate Entrance
Kitchen 1
Interior
Interior Features Auto Garage Door Remote, Countertop Range, Floor Drain, Separate Heating Controls, Sump Pump, Water Heater, Water Meter
Cooling Wall Unit(s)
Fireplaces Type Wood
Exterior
Parking Features Private
Garage Spaces 1.0
Pool None
Roof Type Other
Lot Frontage 35.0
Lot Depth 141.57
Total Parking Spaces 2
Building
Foundation Other
Others
ParcelsYN No
Read Less
GET MORE INFORMATION





