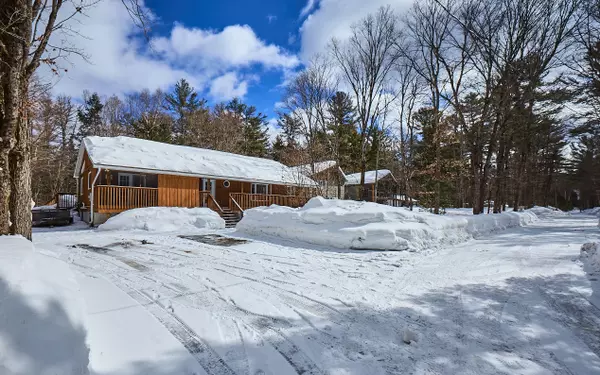For more information regarding the value of a property, please contact us for a free consultation.
79 Pennys LN Huntsville, ON P0B 1M0
Want to know what your home might be worth? Contact us for a FREE valuation!

Our team is ready to help you sell your home for the highest possible price ASAP
Key Details
Sold Price $720,000
Property Type Single Family Home
Sub Type Detached
Listing Status Sold
Purchase Type For Sale
Approx. Sqft 1100-1500
Subdivision Stephenson
MLS Listing ID X12013107
Sold Date 03/27/25
Style Bungalow
Bedrooms 5
Annual Tax Amount $2,525
Tax Year 2024
Property Sub-Type Detached
Property Description
Built in 2004, this charming home (or cottage) offers deeded waterfront access to a shared private, southwest-facing sandy beach with gentle, hard-packed sand perfect for swimming and relaxation. Nestled on a flat, level lot framed by mature maple trees and lush gardens, it provides ample space with 3+2 bedrooms and four versatile living areas ideal for family gatherings or a peaceful retreat.Step inside to discover an open-concept design accentuated by cathedral wood ceilings, solid wood trim, and clear pine doors. The main level boasts a bright living area complete with a WETT-certified Napoleon wood-burning fireplace and expansive windows that frame serene, natural views. An updated kitchen (2021) dazzles with quartz countertops, a zellige backsplash, an overhang for barstools, and a propane gas range hookup, setting the stage for delightful culinary experiences. The primary bedroom, with its walk-in closet, attached bath, and private walkout to a screened porch, ensures tranquil moments indoors and out.The full finished basement offers additional bedrooms, a spacious recreation room, and plumbing for an extra bathroom, making it perfect for a growing family or hosting guests. A dedicated mechanical room with a workbench and built-in storage further enhances functionality. Modern upgrades aboundfrom blown-in insulated walls and ceilings and a propane forced-air furnace to a water filtration and UV system with a submersible jet pump, and a 200-amp underground electrical service with panel-mounted surge protection, 3-way switches, and dimmers. Recessed lighting, hardwood and ceramic tile flooring, board and batten wood siding, and a direct propane line to the outdoor BBQ complement the homes thoughtful design. With Cogeco high-speed cable internet and a prime location on a quiet, safe street, this property perfectly marries comfort, style, and nature.
Location
Province ON
County Muskoka
Community Stephenson
Area Muskoka
Zoning RR-1059
Rooms
Family Room Yes
Basement Finished
Kitchen 1
Separate Den/Office 2
Interior
Interior Features Workbench, Rough-In Bath, Primary Bedroom - Main Floor
Cooling None
Fireplaces Type Wood Stove, Family Room
Exterior
Exterior Feature Deck, Landscaped, Recreational Area, Year Round Living
Parking Features Available
Pool None
View Trees/Woods
Roof Type Shingles
Lot Frontage 100.0
Lot Depth 150.0
Total Parking Spaces 4
Building
Building Age 16-30
Foundation Block
Others
Senior Community No
Read Less
GET MORE INFORMATION





