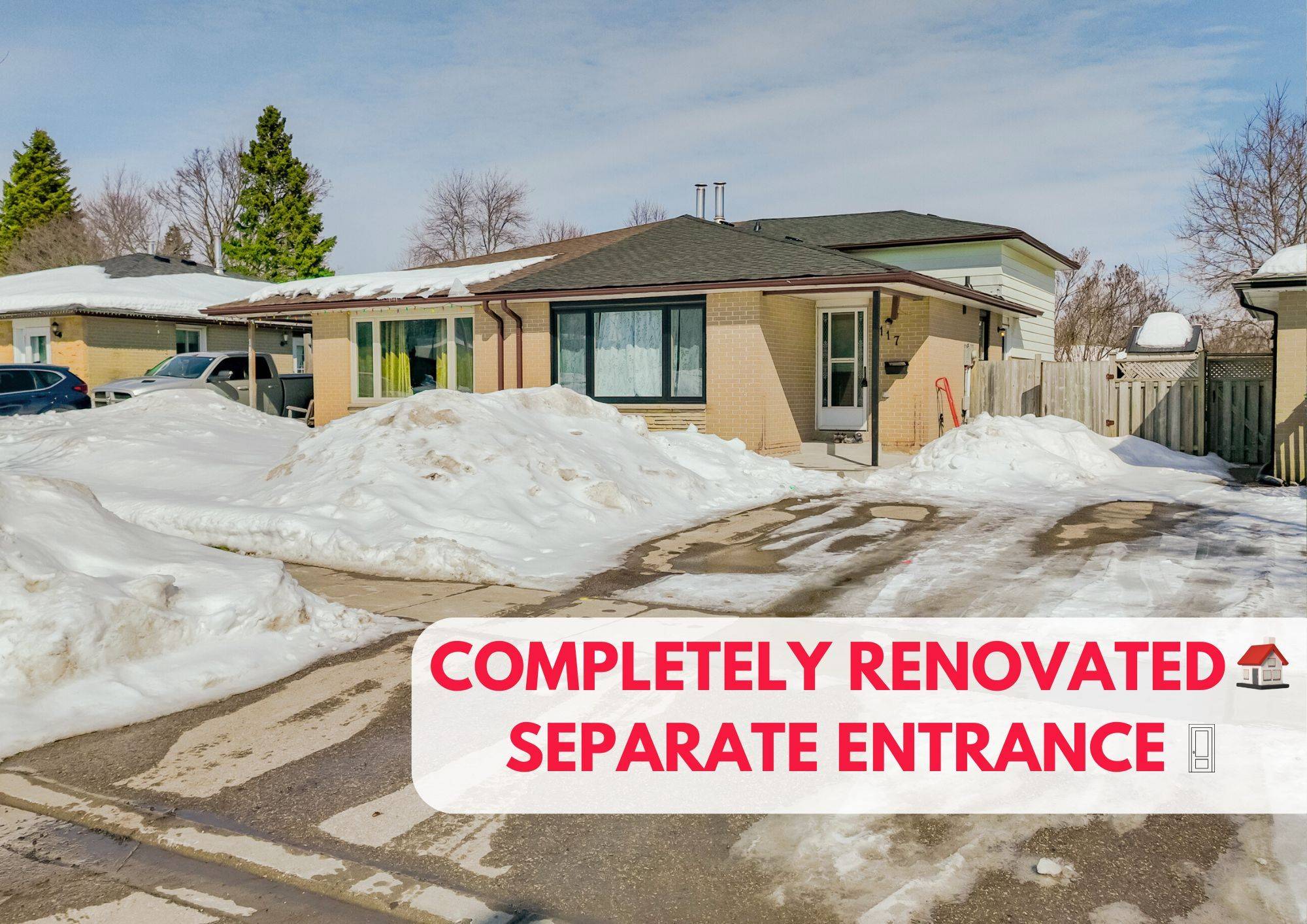For more information regarding the value of a property, please contact us for a free consultation.
117 Lawrence AVE Orangeville, ON L9W 1S6
Want to know what your home might be worth? Contact us for a FREE valuation!

Our team is ready to help you sell your home for the highest possible price ASAP
Key Details
Sold Price $736,000
Property Type Multi-Family
Sub Type Semi-Detached
Listing Status Sold
Purchase Type For Sale
Subdivision Orangeville
MLS Listing ID W12001191
Sold Date 03/28/25
Style Backsplit 4
Bedrooms 4
Annual Tax Amount $3,997
Tax Year 2024
Property Sub-Type Semi-Detached
Property Description
Completely Renovated Top to Bottom , All high End Interiors, Plus All New Windows , Roof, AC, Appliances , All New Concrete pad all around the house and Patio area, Amazing 4 Bed, 3 Bath Semi (Back Split 4) in Great Location Across from Elementary School and Walking Distance to Every Kids Park. Open Concept Main Floor with New 2pc Bath, Laminate Flooring, Pot Lights, Huge Picture Window & Floor to Ceiling Feature Wall Fireplace. Modern Kitchen with Quartz Counters and Backsplash, All Brande New S/S Kitchen Appliances & Island Breakfast Bar. 2nd Level w/ 3 Good Size Bedrooms each w/ Mirrored Double Closet, Modern Lighting & Large Window. 3pc Modern Bathroom with Tiled Walk In Shower w/ LED Panel with Rain Shower & Body Jets. Open Concept Basement /Potential In Law Suite with Full Kitchen, Tiled Backsplash & New SS Fridge & Stove. Laundry Cupboard & Sep. Furnace Rm. Covered Front Porch & Side Entrance to BBQ Patio & Yard. Family Friendly Neighborhood with Schools, Parks & Daycare All Close By. Close to Townline with Easy Access to Riddell & Hwy 10. Minutes to Shopping & Downtown Orangeville with All Amenities.
Location
Province ON
County Dufferin
Community Orangeville
Area Dufferin
Rooms
Family Room No
Basement Finished, Separate Entrance
Kitchen 2
Interior
Interior Features Water Heater, Carpet Free, In-Law Capability
Cooling Central Air
Fireplaces Number 1
Fireplaces Type Living Room, Fireplace Insert, Electric
Exterior
Exterior Feature Porch
Parking Features Front Yard Parking
Pool None
Roof Type Asphalt Shingle
Lot Frontage 30.0
Lot Depth 114.49
Total Parking Spaces 3
Building
Foundation Poured Concrete
Others
Senior Community No
Read Less




