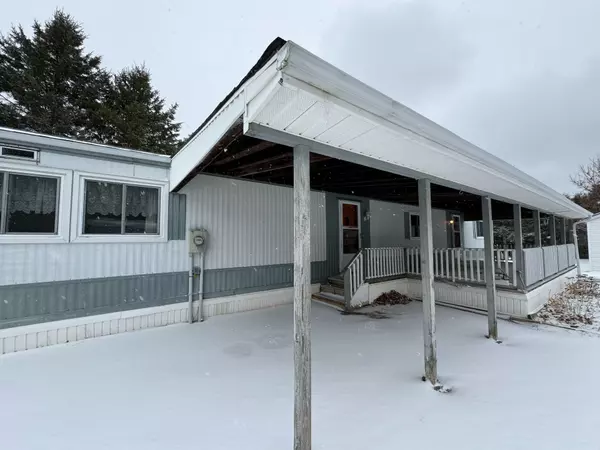For more information regarding the value of a property, please contact us for a free consultation.
47 Chandos ST Havelock-belmont-methuen, ON K0L 1Z0
Want to know what your home might be worth? Contact us for a FREE valuation!

Our team is ready to help you sell your home for the highest possible price ASAP
Key Details
Sold Price $230,000
Property Type Mobile Home
Sub Type MobileTrailer
Listing Status Sold
Purchase Type For Sale
Subdivision Havelock
MLS Listing ID X11883902
Sold Date 04/09/25
Style Other
Bedrooms 2
Tax Year 2024
Property Sub-Type MobileTrailer
Property Description
Welcome to 47 Chandos St in the highly sought after Park Community! This super spacious 2 bdrm 1 bath mobile home offers a spacious kitchen with dinning room & living room that's open concept. This home offers lots of storage with built in cupboards & shelves as well as a covered deck & carport. This property is located between Havelock & Marmora & close to most essential amenities. **EXTRAS** Monthly fees are $705.76 (includes site fee, water testing & taxes).
Location
Province ON
County Peterborough
Community Havelock
Area Peterborough
Zoning RMH
Rooms
Family Room No
Basement None
Kitchen 1
Interior
Interior Features Water Heater Owned
Cooling Central Air
Exterior
Exterior Feature Deck, Landscaped
Parking Features Other, Private Double
Pool None
Roof Type Asphalt Shingle
Lot Frontage 100.0
Lot Depth 150.0
Total Parking Spaces 8
Building
Building Age 31-50
Foundation Piers
Read Less
GET MORE INFORMATION





