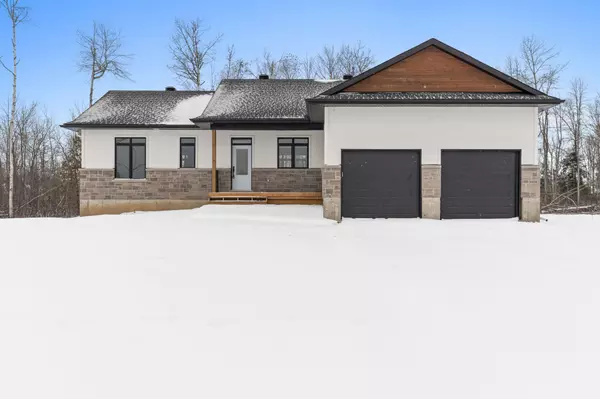For more information regarding the value of a property, please contact us for a free consultation.
54 TENNANT DR Rideau Lakes, ON K7A 4S5
Want to know what your home might be worth? Contact us for a FREE valuation!

Our team is ready to help you sell your home for the highest possible price ASAP
Key Details
Sold Price $705,900
Property Type Single Family Home
Sub Type Detached
Listing Status Sold
Purchase Type For Sale
Approx. Sqft 1500-2000
Subdivision 820 - Rideau Lakes (South Elmsley) Twp
MLS Listing ID X11944137
Sold Date 04/28/25
Style Bungalow
Bedrooms 2
Tax Year 2024
Lot Size 0.500 Acres
Property Sub-Type Detached
Property Description
Welcome to this thoughtfully designed, newly constructed bungalow in South Point! Located in a welcoming community with scenic trails and convenient family-friendly amenities in Smiths Falls. The Jameson Model by Mackie Homes offers approximately 1,530 sq. ft. of well-planned living space, blending style and functionality. Step inside through the front covered porch into a bright, open-concept floor plan filled with natural light. The kitchen features ample cabinetry for storage, a centre island, tile backsplash, and sleek stone countertops. This space flows seamlessly into the living/dining area, which provides access to the back covered porch and the backyard. Practical features include a dedicated laundry room, linen storage, and a family entrance with interior access to the two-car garage. Two bedrooms and two full bathrooms are offered, including the primary bedroom with a walk-in closet and an ensuite bathroom.
Location
Province ON
County Leeds And Grenville
Community 820 - Rideau Lakes (South Elmsley) Twp
Area Leeds And Grenville
Zoning RESIDENTIAL
Rooms
Family Room No
Basement Full, Unfinished
Kitchen 1
Interior
Interior Features Primary Bedroom - Main Floor
Cooling Central Air
Exterior
Parking Features Inside Entry, Private Double
Garage Spaces 2.0
Pool None
Roof Type Asphalt Shingle
Lot Frontage 141.69
Lot Depth 415.49
Total Parking Spaces 4
Building
Building Age New
Foundation Poured Concrete
Others
Senior Community Yes
Read Less
GET MORE INFORMATION





