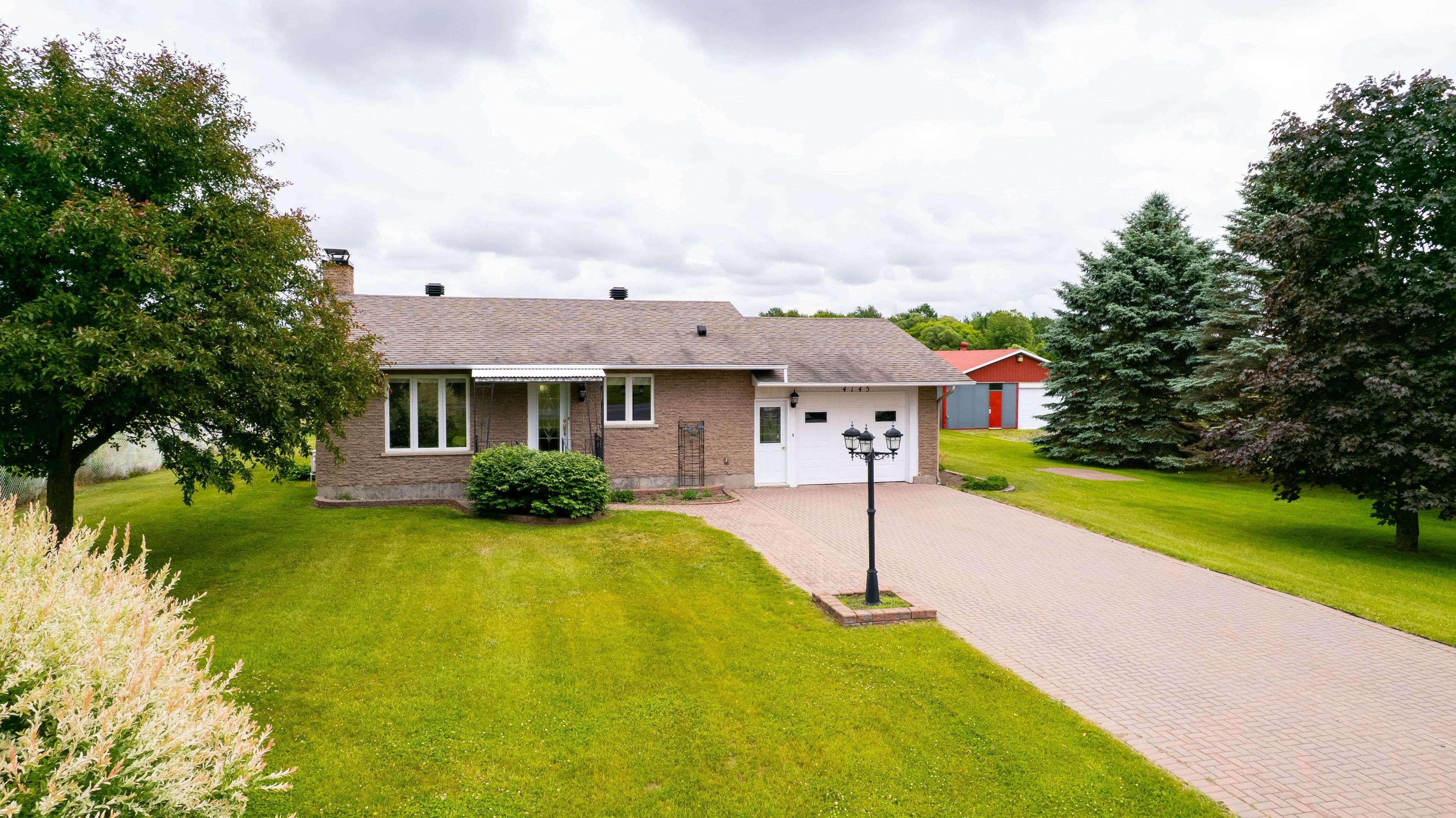For more information regarding the value of a property, please contact us for a free consultation.
4145 Champlain ST E Clarence-rockland, ON K0A 1E0
Want to know what your home might be worth? Contact us for a FREE valuation!

Our team is ready to help you sell your home for the highest possible price ASAP
Key Details
Sold Price $535,000
Property Type Single Family Home
Sub Type Detached
Listing Status Sold
Purchase Type For Sale
Approx. Sqft 700-1100
Subdivision 607 - Clarence/Rockland Twp
MLS Listing ID X12231196
Sold Date 06/28/25
Style Bungalow
Bedrooms 2
Building Age 31-50
Annual Tax Amount $4,280
Tax Year 2025
Lot Size 0.500 Acres
Property Sub-Type Detached
Property Description
Beautifull move in ready home with a additional big, detached garage (30ft x 47ft). Big Lot measuring approx. 112 ft X 360 ft with a separate entrance to the lot and garage. The large garage can park 6 cars(min) and even comes with a big compressor (as is but works) for all your mechanic needs. House consists of 2+1 bedrooms and one 3-piece bathroom. Main floor offers a fully renovated kitchen w/granite countertops, dining room offers a open concept, with large windows and updated colors. Basement is fully finished and offers a wet bar a 3rd bedroom, laundry room and storage area. Very good size attached garage (28ft x 15ft) with garage door opener. Comes with a wired generator and interlock driveway. Pre-listing septic inspection available. Lots of renovations done over the years a must see.
Location
Province ON
County Prescott And Russell
Community 607 - Clarence/Rockland Twp
Area Prescott And Russell
Zoning residential
Rooms
Family Room No
Basement Finished
Kitchen 1
Interior
Interior Features Auto Garage Door Remote, Central Vacuum, Generator - Partial, Sump Pump, Water Heater Owned
Cooling Wall Unit(s)
Exterior
Garage Spaces 7.0
Pool None
Roof Type Asphalt Shingle
Lot Frontage 360.0
Lot Depth 102.79
Total Parking Spaces 8
Building
Foundation Poured Concrete
Others
Senior Community Yes
ParcelsYN No
Read Less




