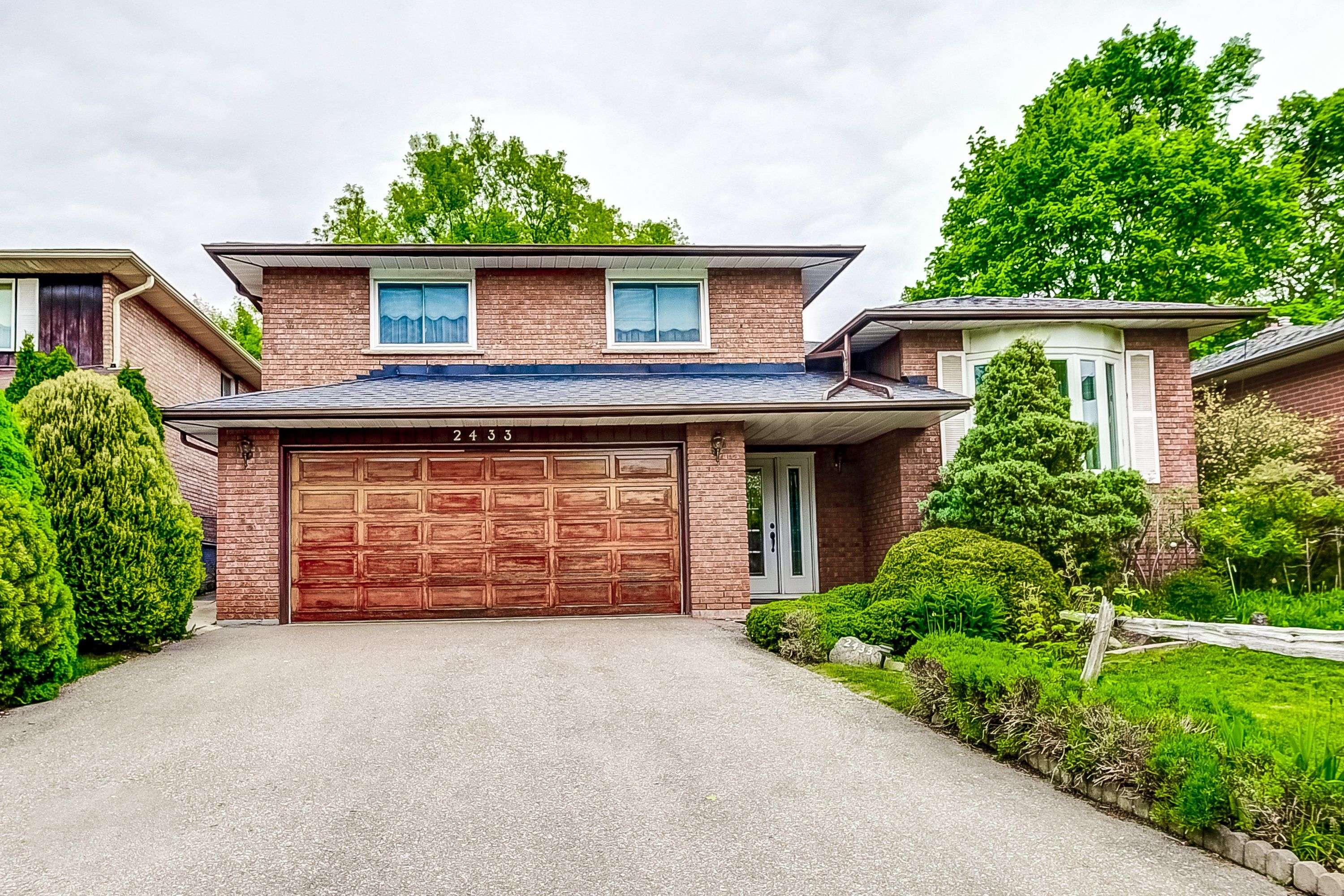For more information regarding the value of a property, please contact us for a free consultation.
2433 Frayne CT Mississauga, ON L5A 3X7
Want to know what your home might be worth? Contact us for a FREE valuation!

Our team is ready to help you sell your home for the highest possible price ASAP
Key Details
Sold Price $1,062,000
Property Type Single Family Home
Sub Type Detached
Listing Status Sold
Purchase Type For Sale
Approx. Sqft 2000-2500
Subdivision Cooksville
MLS Listing ID W12235142
Sold Date 07/09/25
Style Sidesplit 3
Bedrooms 4
Building Age 31-50
Annual Tax Amount $7,478
Tax Year 2024
Property Sub-Type Detached
Property Description
Welcome to this well maintained home situated on a great lot (50 ft by 120 ft) and the perfect and quiet street! This 4 bedroom sidesplit has lots to offer from 4 skylights for natural sunlight to separate living, dining and family rooms to a wide and private backyard. Hardwood floors in both living and dining rooms and parquet flooring in the family room and bedrooms. High ceiling in the living room making it open and airy. Primary bedroom offers a good size walk in closet and a 3pc ensuite. These types of homes located on this private and secluded street do not come up for sale often! Take advantage of owning prime real estate in the heart of Mississauga. Close to all amenities and ideal spots from great schools, Hospitals, Square One, Port Credit and major highways! This hidden gem cannot be missed and this home fronts onto Cooksville Park with great trails to walk. Lots of privacy! The basement of this home is a huge crawl space for lots of storage and the family room has a wood burning fireplace (as is).
Location
Province ON
County Peel
Community Cooksville
Area Peel
Rooms
Family Room Yes
Basement Finished
Kitchen 1
Interior
Interior Features Carpet Free, Central Vacuum
Cooling Central Air
Exterior
Exterior Feature Privacy
Parking Features Private
Garage Spaces 2.0
Pool None
Roof Type Shingles
Lot Frontage 50.27
Lot Depth 120.28
Total Parking Spaces 5
Building
Foundation Unknown
Others
Senior Community Yes
Read Less




