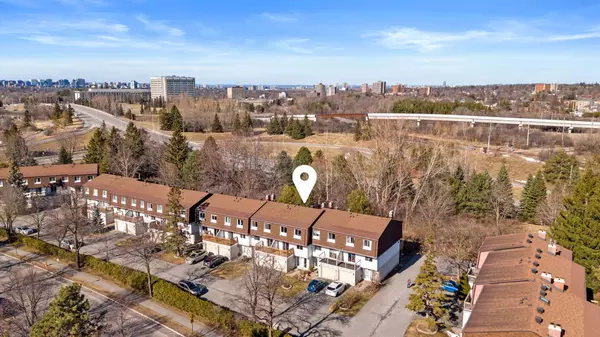For more information regarding the value of a property, please contact us for a free consultation.
2545 FLANNERY DR Billings Bridge - Riverside Park And Area, ON K1V 9R5
Want to know what your home might be worth? Contact us for a FREE valuation!

Our team is ready to help you sell your home for the highest possible price ASAP
Key Details
Sold Price $455,000
Property Type Condo
Sub Type Condo Townhouse
Listing Status Sold
Purchase Type For Sale
Approx. Sqft 1800-1999
Subdivision 4604 - Mooneys Bay/Riverside Park
MLS Listing ID X12213668
Sold Date 07/29/25
Style 3-Storey
Bedrooms 3
HOA Fees $618
Annual Tax Amount $3,966
Tax Year 2025
Property Sub-Type Condo Townhouse
Property Description
Executive style condo townhome located in highly sought after Mooney's Bay. Main highlights include extensive renovation and no-rearneighbours! Upon entering guests are greeted by large foyer and grand wrap staircase with new carpets (2025). Family room with gas freplaceand walk-out to fully fenced deck backyard and hot-tub. Main foor 3 pc bathroom with stand-up shower. Second level features en-trend whitekitchen with stone counters and stainless steel appliances, complete with eat-in and wood burning freplace. Large living-dining is perfect forentertaining, complemented by front and rear balconies. Top level has large primary with wood burning freplace and cheater door 5pc ensuite.Freshly painted (2025), new furnace (2025). Amazing location fnds you short walk to the new Mooney's Bay LRT station, Mooney's Bay beach,Hogs Back Falls, short drive to airport and Carleton University.
Location
Province ON
County Ottawa
Community 4604 - Mooneys Bay/Riverside Park
Area Ottawa
Zoning R3A
Rooms
Family Room Yes
Basement None
Kitchen 1
Interior
Interior Features Auto Garage Door Remote
Cooling Central Air
Fireplaces Number 3
Fireplaces Type Wood, Natural Gas
Laundry Ensuite
Exterior
Exterior Feature Hot Tub, Deck
Garage Spaces 1.0
View Trees/Woods
Roof Type Asphalt Shingle
Exposure South West
Total Parking Spaces 2
Balcony Terrace
Building
Building Age 31-50
Foundation Concrete
Locker None
Others
Senior Community Yes
Pets Allowed Restricted
ParcelsYN No
Read Less
GET MORE INFORMATION





