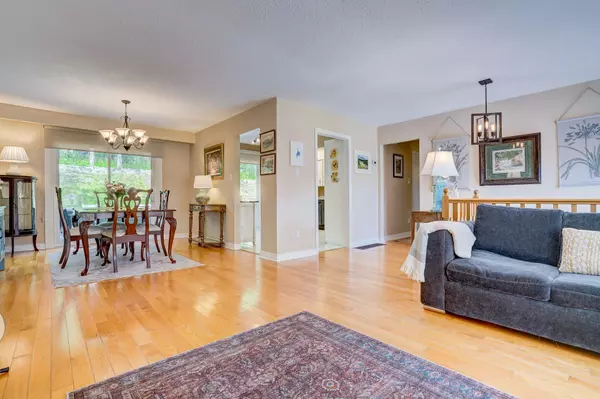For more information regarding the value of a property, please contact us for a free consultation.
363 TALLWOOD DR Orillia, ON L3V 2H1
Want to know what your home might be worth? Contact us for a FREE valuation!

Our team is ready to help you sell your home for the highest possible price ASAP
Key Details
Sold Price $699,000
Property Type Single Family Home
Sub Type Detached
Listing Status Sold
Purchase Type For Sale
Approx. Sqft 1100-1500
Subdivision Orillia
MLS Listing ID S12284804
Sold Date 07/25/25
Style Bungalow-Raised
Bedrooms 3
Building Age 51-99
Annual Tax Amount $4,125
Tax Year 2024
Property Sub-Type Detached
Property Description
Welcome to this well-maintained raised bungalow, ideally located in Orillia's sought-after North Ward. The main floor features a bright, open-concept layout featuring hardwood flooring throughout, a spacious living room, dining area, and a kitchen with tile flooring and walkout access to the backyard deck overlooking a treed private backyard. This level also includes three comfortable bedrooms and a 4-piece bathroom. The fully finished lower level adds plenty of living space with a large rec room, games area, 2-piece bathroom, laundry room, and convenient inside access to the garage. Additional features include forced air heating, central air conditioning, a unilock driveway, Generlink generator hookup, and shingles replaced in 2019. Enjoy the private, tree-lined backyard with a deck and attractive brick retaining wall, perfect for relaxing or entertaining. Located within walking distance to downtown Orillia, Couchiching Beach Park, Lake Couchiching, recreation trails, and more. This is a wonderful opportunity to enjoy comfortable living in a prime location!
Location
Province ON
County Simcoe
Community Orillia
Area Simcoe
Zoning R2
Rooms
Family Room Yes
Basement Partially Finished, Full
Kitchen 1
Interior
Interior Features Sump Pump
Cooling Central Air
Exterior
Parking Features Private Double, Other
Garage Spaces 2.0
Pool None
Roof Type Asphalt Shingle
Lot Frontage 70.0
Lot Depth 125.0
Total Parking Spaces 8
Building
Foundation Concrete Block
New Construction true
Others
Senior Community Yes
Read Less




