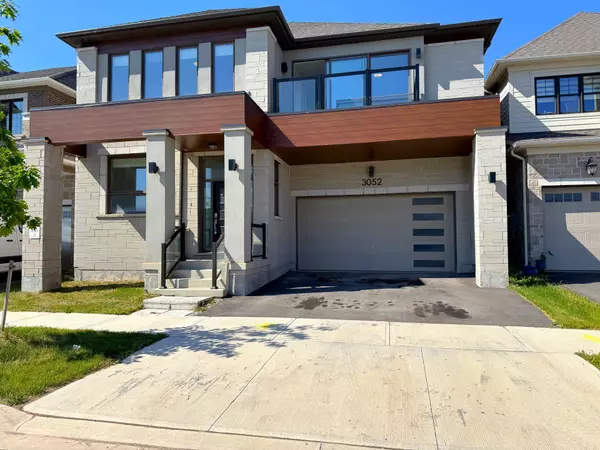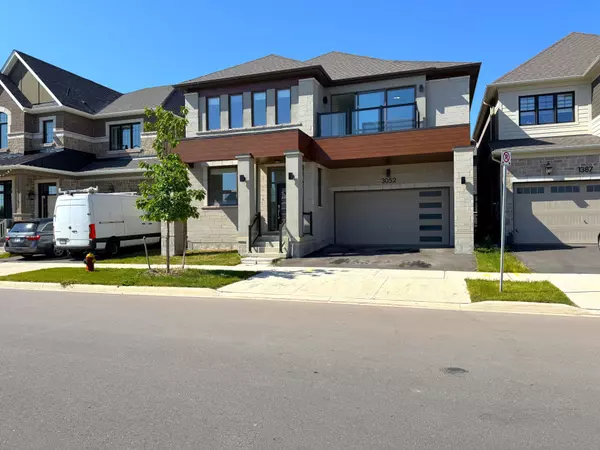For more information regarding the value of a property, please contact us for a free consultation.
3052 William Cutmore BLVD Oakville, ON L6H 7W9
Want to know what your home might be worth? Contact us for a FREE valuation!

Our team is ready to help you sell your home for the highest possible price ASAP
Key Details
Sold Price $2,003,000
Property Type Single Family Home
Sub Type Detached
Listing Status Sold
Purchase Type For Sale
Approx. Sqft 3500-5000
Subdivision 1010 - Jm Joshua Meadows
MLS Listing ID W12269434
Sold Date 07/29/25
Style 2-Storey
Bedrooms 4
Building Age 0-5
Annual Tax Amount $9,183
Tax Year 2024
Property Sub-Type Detached
Property Description
**Elegant 4-Bedroom Detached Home**Welcome to 3052 William Cutmore Blvd, a meticulously upgraded 4-bedroom, 4-bathroom detached home in Oakville's sought-after Joshua Meadows neighbourhood. Blending modern finishes with functional design, this home offers elegant interiors, premium hardwood floors throughout, and a versatile layout - perfect for families who love to entertain.**Gourmet Kitchen with Breakfast Area**Cook in style with a chef-inspired kitchen featuring stainless steel appliances, induction stove, centre island, large sink, and hardwood flooring. A dedicated eat-in breakfast area with built-in cabinetry adds convenience, while a handy servery with sink and cabinetry next to the dining room connects seamlessly to the formal dining area.**Bright Living Areas & Stunning Great Room**The spacious great room boasts built-in cabinetry, a gas fireplace, pot lights, and backyard views - perfect for cozy evenings or entertaining guests. A separate living room and dining room both feature rich hardwood flooring and large windows that flood the space with natural light.**4 Spacious Bedrooms with Semi-Ensuites**Upstairs, the primary bedroom is a luxurious retreat with his & her closets, a 5-piece ensuite, and soaring 9-ft ceilings. Three additional bedrooms each feature hardwood floors, ample closet space, and semi-ensuite access to thoughtfully designed 4-piecebaths.**Thoughtful Features & Finished Basement**Enjoy a second-floor laundry room with washer/dryer, sink, built-in cabinets, and a laundry tub. A small finished basement area provides a flexible bonus space, with a large unfinished portion ready for your custom touch.**Exceptional Location in North Oakville**Located near top-rated schools, parks, walking trails, and just minutes from major highways, shopping, and transit - this home offers modern suburban living at its finest.**Don't miss your opportunity to call this exceptional Oakville residence your own.
Location
Province ON
County Halton
Community 1010 - Jm Joshua Meadows
Area Halton
Rooms
Family Room Yes
Basement Unfinished
Kitchen 1
Interior
Interior Features On Demand Water Heater, Sump Pump
Cooling Central Air
Fireplaces Number 1
Fireplaces Type Natural Gas
Exterior
Parking Features Private Double
Garage Spaces 2.0
Pool None
Roof Type Unknown
Lot Frontage 45.0
Lot Depth 89.0
Total Parking Spaces 4
Building
Foundation Unknown
Others
Senior Community Yes
Read Less




