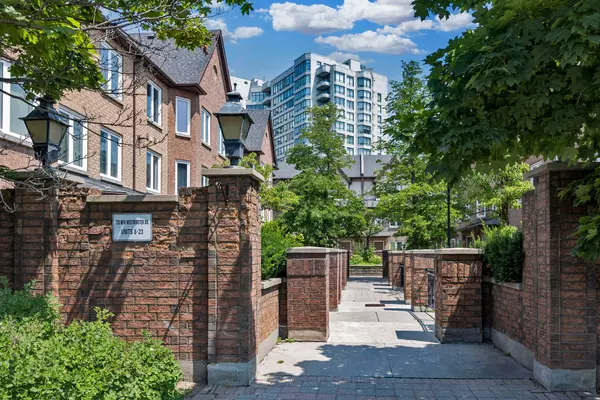For more information regarding the value of a property, please contact us for a free consultation.
735 New Westminster DR #9 Vaughan, ON L4J 7Y9
Want to know what your home might be worth? Contact us for a FREE valuation!

Our team is ready to help you sell your home for the highest possible price ASAP
Key Details
Sold Price $775,000
Property Type Condo
Sub Type Condo Townhouse
Listing Status Sold
Purchase Type For Sale
Approx. Sqft 1000-1199
Subdivision Brownridge
MLS Listing ID N12173483
Sold Date 07/31/25
Style 3-Storey
Bedrooms 3
HOA Fees $826
Annual Tax Amount $3,226
Tax Year 2024
Property Sub-Type Condo Townhouse
Property Description
Welcome to this elegantly refreshed 3-bedroom, 3-bathroom condo townhouse in the heart of Thornhill. Freshly painted and thoughtfully designed, this home features a spacious chef's kitchen with a breakfast bar, granite countertops, and open concept living and dining areas enhanced by rich hardwood floors. The upper-level primary bedroom comes with a large and sophisticated walk-in closet, and a tastefully appointed 4-piece ensuite. The fully finished basement, complete with a 2-piece bathroom, provides a versatile space perfect for a bedroom, home office, or recreation room. Nestled in a prime location, this home is just steps from Promenade Shopping Mall, major grocery stores, and vibrant entertainment. Enjoy seamless access to highways, with York University and community centres - only a 10-minute drive away. Experience refined living in one of Vaughan's most desirable neighbourhoods.
Location
Province ON
County York
Community Brownridge
Area York
Rooms
Family Room No
Basement Finished
Kitchen 1
Interior
Interior Features None
Cooling Central Air
Laundry In Basement
Exterior
Parking Features None
Garage Spaces 2.0
Amenities Available BBQs Allowed
Exposure South
Total Parking Spaces 2
Balcony None
Building
Locker None
Others
Senior Community Yes
Pets Allowed Restricted
Read Less




