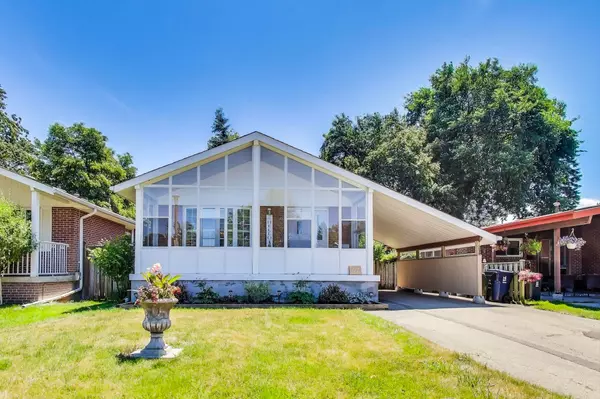For more information regarding the value of a property, please contact us for a free consultation.
47 Dearham Wood Toronto E08, ON M1E 1S2
Want to know what your home might be worth? Contact us for a FREE valuation!

Our team is ready to help you sell your home for the highest possible price ASAP
Key Details
Sold Price $989,000
Property Type Single Family Home
Sub Type Detached
Listing Status Sold
Purchase Type For Sale
Approx. Sqft 1100-1500
Subdivision Guildwood
MLS Listing ID E12300007
Sold Date 08/08/25
Style Bungalow
Bedrooms 4
Annual Tax Amount $4,418
Tax Year 2025
Property Sub-Type Detached
Property Description
The dearest home on Dearham Wood - right near the stunning waterfront! This spacious home offers a generous layout with ample space for family living. Spread over 2300 sqft including basement, this family home will please the most discerning buyer. The primary suite opens to a beautifully fenced yard with gorgeous perennial gardens. Large, eat-in kitchen with real wood cabinets and a great pantry for all your entertaining needs. The massive basement with separate entrance includes a large family room with a gas fireplace, a dedicated office, an additional bedroom, and a 3-piece bathroomperfect for work-from-home setups or a multi-generational family. Large laundry room and workshop space with loads of storage. The enclosed front porch extends your living space and provides a welcoming entry. Practical features include a carport for winter convenience. Whether youre relaxing by the lake or strolling through the neighbourhood, the location is unbeatablewalk to Guildwood Plaza, TTC, or catch the Guildwood GO Train for a quick commute. Trails galore along the Rouge and the waterfront trail for the outdoor enthusiast. Located near top-rated schools and local amenities, this community offers a vibrant and friendly atmosphere. This meticulously maintained family home holds years of happy memories and awaits its new ownersdont miss this exceptional opportunity!
Location
Province ON
County Toronto
Community Guildwood
Area Toronto
Rooms
Family Room No
Basement Separate Entrance, Finished
Kitchen 1
Separate Den/Office 1
Interior
Interior Features Central Vacuum, Primary Bedroom - Main Floor, Water Heater
Cooling Central Air
Fireplaces Number 1
Fireplaces Type Natural Gas
Exterior
Exterior Feature Deck, Porch Enclosed
Parking Features Private
Garage Spaces 1.0
Pool None
Roof Type Asphalt Shingle
Lot Frontage 43.0
Lot Depth 117.0
Total Parking Spaces 3
Building
Building Age 51-99
Foundation Concrete
Others
Senior Community Yes
Read Less
GET MORE INFORMATION





