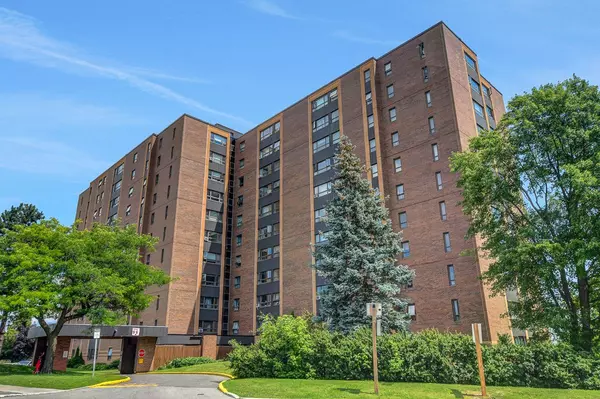For more information regarding the value of a property, please contact us for a free consultation.
1356 Meadowlands DR E #601 Cityview - Parkwoods Hills - Rideau Shore, ON K2E 6K6
Want to know what your home might be worth? Contact us for a FREE valuation!

Our team is ready to help you sell your home for the highest possible price ASAP
Key Details
Sold Price $285,000
Property Type Condo
Sub Type Condo Apartment
Listing Status Sold
Purchase Type For Sale
Approx. Sqft 1000-1199
Subdivision 7202 - Borden Farm/Stewart Farm/Carleton Heights/Parkwood Hills
MLS Listing ID X12283355
Sold Date 09/14/25
Style Apartment
Bedrooms 2
HOA Fees $743
Annual Tax Amount $2,092
Tax Year 2024
Property Sub-Type Condo Apartment
Property Description
This freshly painted 2-bedroom condo is the perfect blend of comfort and convenience. The updated kitchen offers ample cabinet space and a cozy breakfast nook, ideal for enjoying your morning coffee. Brand new carpet throughout adds a soft, inviting touch, and the spacious primary bedroom includes a generous walk-in closet. Enjoy the sunshine year-round from your enclosed porch, a lovely bonus space for reading or relaxing. Located in a well-managed building with excellent amenities, including an outdoor pool, underground parking, and a fully equipped gym. With the unit currently vacant, quick possession is available, don't miss this opportunity to move right in and start enjoying everything this home and historic vertical community have to offer.
Location
Province ON
County Ottawa
Community 7202 - Borden Farm/Stewart Farm/Carleton Heights/Parkwood Hills
Area Ottawa
Rooms
Family Room Yes
Basement None
Kitchen 1
Interior
Interior Features Guest Accommodations
Cooling Window Unit(s)
Laundry In Building
Exterior
Garage Spaces 1.0
Exposure North West
Total Parking Spaces 1
Balcony Enclosed
Building
Locker Exclusive
Others
Senior Community Yes
Pets Allowed No
Read Less
GET MORE INFORMATION





