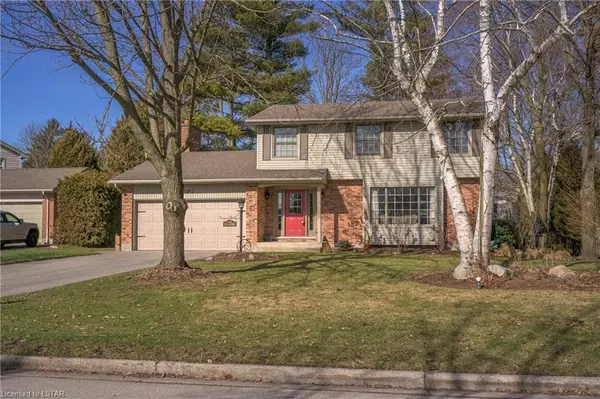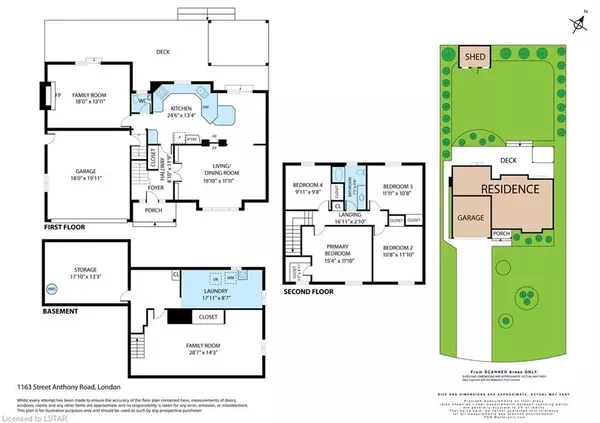1163 ST ANTHONY RD London, ON N6H 2R2
UPDATED:
04/02/2024 08:54 PM
Key Details
Property Type Single Family Home
Sub Type Detached
Listing Status Pending
Purchase Type For Sale
Square Footage 2,322 sqft
Price per Sqft $425
Subdivision North Q
MLS Listing ID X8193852
Style 2-Storey
Bedrooms 4
Annual Tax Amount $6,546
Tax Year 2023
Property Sub-Type Detached
Property Description
Location
Province ON
County Middlesex
Community North Q
Area Middlesex
Zoning R1-9
Rooms
Basement Full
Kitchen 1
Interior
Cooling Central Air
Fireplaces Number 3
Inclusions Gazebo on deck, sectional in lower level, electric fireplace, kitchen glass top hutch, foyer mirror/hooks/deacons bench
Exterior
Parking Features Private Double
Garage Spaces 2.0
Pool None
Community Features Public Transit
Lot Frontage 78.32
Lot Depth 145.52
Total Parking Spaces 8
Building
New Construction true
Others
Senior Community Yes



