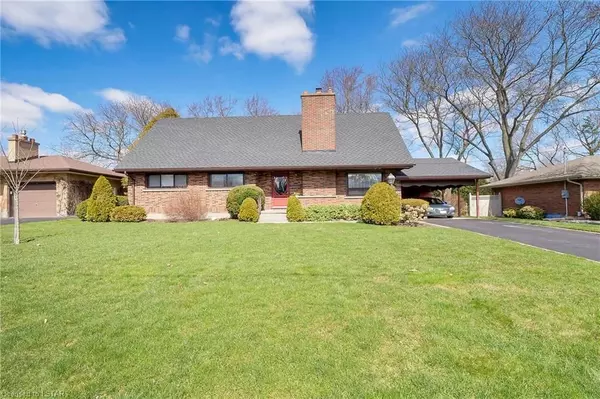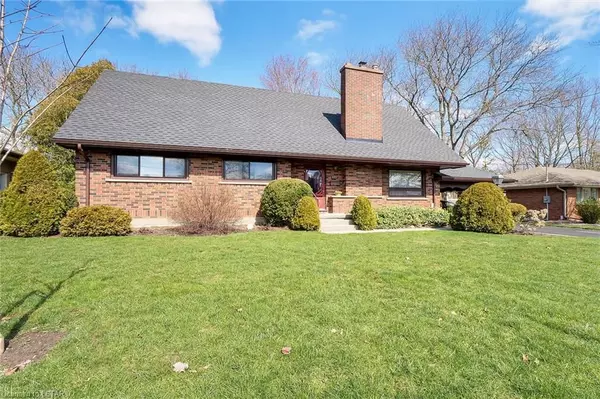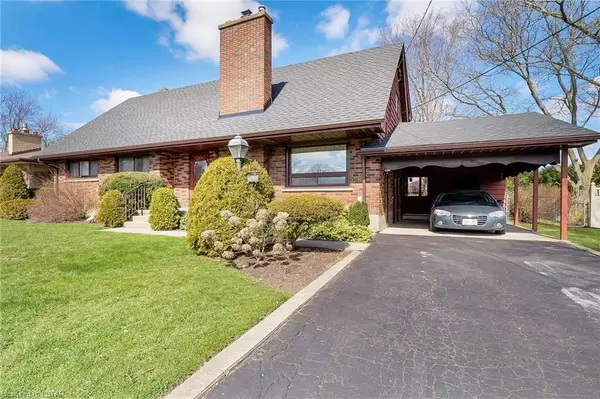637 OAKRIDGE DR London, ON N6H 3G3
UPDATED:
06/22/2024 09:49 AM
Key Details
Property Type Single Family Home
Sub Type Detached
Listing Status Pending
Purchase Type For Sale
Square Footage 1,990 sqft
Price per Sqft $351
Subdivision North P
MLS Listing ID X8256834
Style 2-Storey
Bedrooms 5
Annual Tax Amount $4,003
Tax Year 2023
Property Sub-Type Detached
Property Description
Location
Province ON
County Middlesex
Community North P
Area Middlesex
Zoning R1-10
Rooms
Basement Full
Kitchen 1
Interior
Interior Features Other
Cooling Central Air
Fireplaces Number 1
Fireplaces Type Living Room
Inclusions Fridge in lower level
Laundry In Basement
Exterior
Exterior Feature Porch
Parking Features Private
Pool None
Community Features Recreation/Community Centre
Lot Frontage 75.19
Lot Depth 134.6
Total Parking Spaces 3
Building
Foundation Block
New Construction false
Others
Senior Community No




