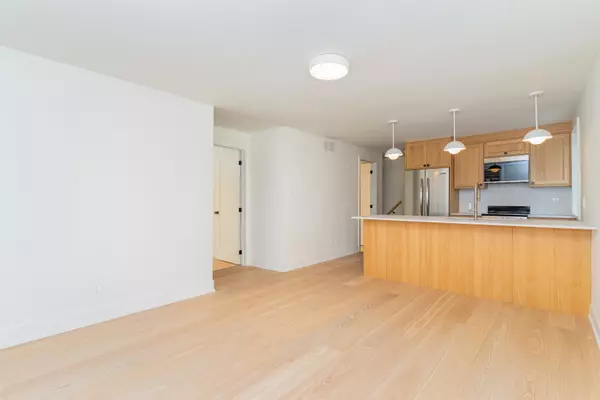See all 13 photos
$3,895
3 BD
2 BA
Active
111 Boulton AVE ##Upper Toronto E01, ON M4M 2J4
REQUEST A TOUR If you would like to see this home without being there in person, select the "Virtual Tour" option and your agent will contact you to discuss available opportunities.
In-PersonVirtual Tour
UPDATED:
02/01/2025 01:00 PM
Key Details
Property Type Single Family Home
Sub Type Detached
Listing Status Active
Purchase Type For Rent
Approx. Sqft 700-1100
Subdivision South Riverdale
MLS Listing ID E11950549
Style Apartment
Bedrooms 3
Property Sub-Type Detached
Property Description
Newly renovated and professionally designed, this never-before-lived-in 3-bedroom, 2-bathroom top-floor unit is a true gem in the heart of South Riverdale. Flooded with natural light through large windows, the spacious layout features generous bedrooms and a bright living area overlooking a stunning kitchen with stainless steel appliances and a large eat-in counter, perfect for bar stools. Enjoy the convenience of ensuite laundry, hardwood floors throughout, a private entrance, and a prime East End location. Just steps from Dundas St. E. and Broadview, you're close to Jimmie Simpson Park, transit, and the vibrant shops, restaurants, and retail along Dundas and Queen St. E. This is the perfect place to call home!
Location
Province ON
County Toronto
Community South Riverdale
Area Toronto
Rooms
Family Room Yes
Basement None
Kitchen 1
Interior
Interior Features None
Cooling Central Air
Fireplace No
Heat Source Gas
Exterior
Parking Features None
Pool None
Roof Type Shingles
Lot Frontage 67.0
Lot Depth 50.0
Building
Foundation Concrete
Others
ParcelsYN No
Listed by PROPERTY.CA INC.




