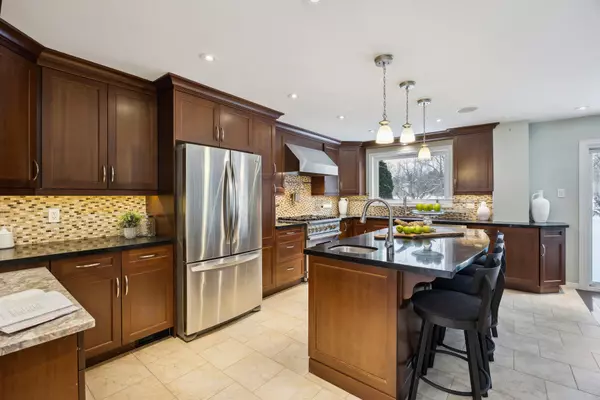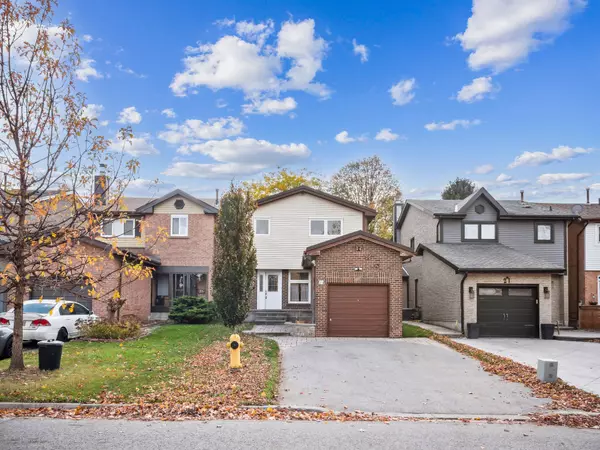23 Durie LN Markham, ON L3T 5H4
UPDATED:
02/17/2025 04:51 AM
Key Details
Property Type Single Family Home
Sub Type Detached
Listing Status Active
Purchase Type For Sale
Subdivision Aileen-Willowbrook
MLS Listing ID N11967601
Style 2-Storey
Bedrooms 4
Annual Tax Amount $5,097
Tax Year 2024
Property Sub-Type Detached
Property Description
Location
Province ON
County York
Community Aileen-Willowbrook
Area York
Rooms
Family Room Yes
Basement Partially Finished
Kitchen 1
Interior
Interior Features Water Heater
Cooling Central Air
Fireplaces Type Family Room, Wood
Fireplace Yes
Heat Source Gas
Exterior
Exterior Feature Landscaped, Patio, Privacy
Parking Features Private
Garage Spaces 1.0
Pool None
Roof Type Metal
Topography Level,Open Space,Terraced
Lot Frontage 30.0
Lot Depth 178.33
Total Parking Spaces 3
Building
Unit Features Fenced Yard,Library,Park,Public Transit,Ravine,Rec./Commun.Centre
Foundation Unknown
Others
Virtual Tour https://my.matterport.com/show/?m=etYrKGCip8G




