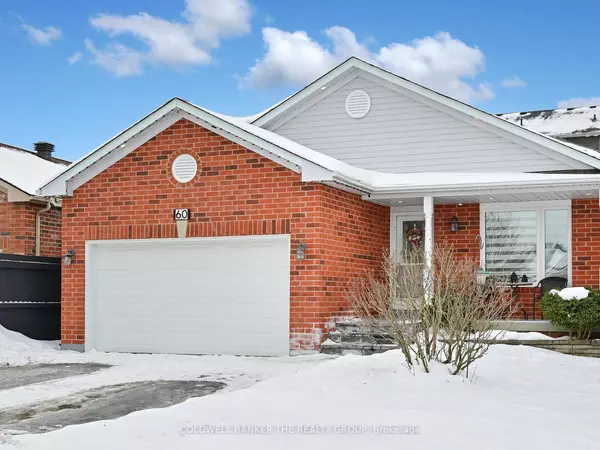See all 40 photos
$799,000
Est. payment /mo
2 BD
3 BA
Active
60 DRAPER CRES Barrie, ON L4N 6B1
REQUEST A TOUR If you would like to see this home without being there in person, select the "Virtual Tour" option and your agent will contact you to discuss available opportunities.
In-PersonVirtual Tour
UPDATED:
02/22/2025 02:51 PM
Key Details
Property Type Single Family Home
Sub Type Detached
Listing Status Active
Purchase Type For Sale
Subdivision Painswick North
MLS Listing ID S11969195
Style Backsplit 4
Bedrooms 2
Annual Tax Amount $4,696
Tax Year 2024
Property Sub-Type Detached
Property Description
Welcome to this well-maintained 4-level back split located in the desirable, family-friendly neighborhood of Painswick North.**Immaculately Kept**Pride of ownership**The main floor features an open-concept living, dining, and kitchen area with vaulted ceiling and recently renovated laminate floor, complete with large windows that provide lots of natural light. The fully updated kitchen with newer SS appliances and eat-in breakfast area walks out to the backyard deck.**Backyard features wrapped deck, plumbing for sprinkler, natural gas BBQ line, newly installed cedar gazebo and large shed.**Upstairs features 2 good-sized bedrooms, 2 full baths, lots of closet space and on-floor laundry.**Downstairs you will find a finished in-law suite accessed from a separate entrance through the garage, large windows, full bathroom, kitchen and separate in-suite laundry.**This home is walking distance to elementary schools, parks, grocery store, shops, restaurants, public transportation, and is minutes from Highway 400, South Barrie and Allendale GO stations, Minets Point and Centennial beaches.***Roof 2019**New furnace and AC 2023**Hot water tank 2022**Windows 2024**Sum pump 2024**Pot Lights around house 2022**Don't miss your chance to see this property**Check Virtual Tour below**
Location
Province ON
County Simcoe
Community Painswick North
Area Simcoe
Rooms
Family Room No
Basement Finished, Separate Entrance
Kitchen 2
Separate Den/Office 1
Interior
Interior Features Other
Cooling Central Air
Fireplace Yes
Heat Source Gas
Exterior
Parking Features Private
Garage Spaces 1.0
Pool None
Roof Type Asphalt Shingle
Lot Frontage 38.67
Lot Depth 108.29
Total Parking Spaces 3
Building
Foundation Concrete
New Construction false
Others
Virtual Tour https://www.winsold.com/tour/384849
Listed by COLDWELL BANKER THE REALTY GROUP




