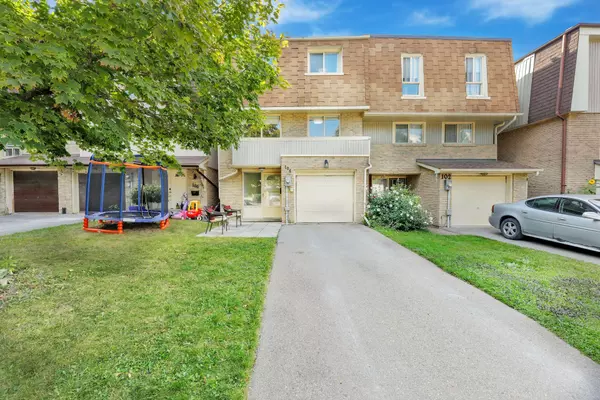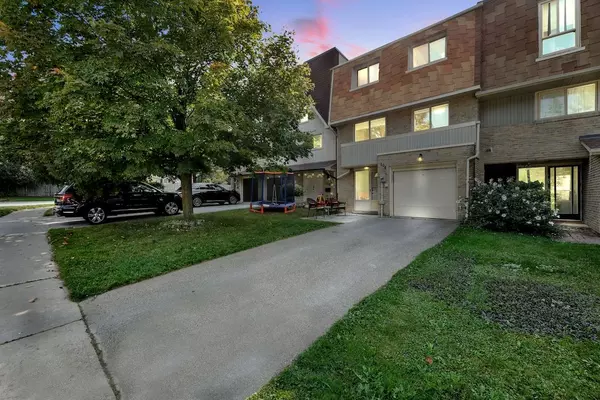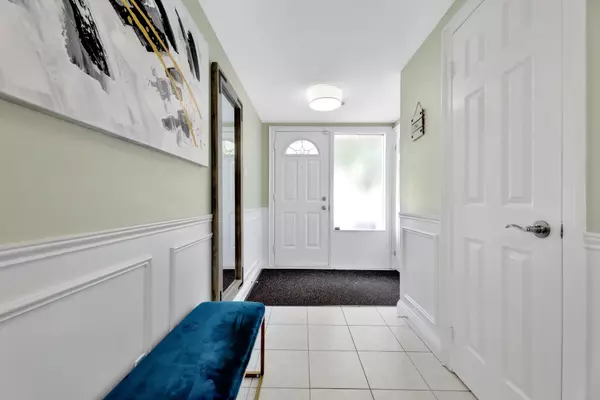104 Poplar CRES #72 Aurora, ON L4G 3L3
UPDATED:
02/25/2025 01:01 AM
Key Details
Property Type Condo, Townhouse
Sub Type Condo Townhouse
Listing Status Active
Purchase Type For Sale
Approx. Sqft 2000-2249
Subdivision Aurora Highlands
MLS Listing ID N11986488
Style 3-Storey
Bedrooms 4
HOA Fees $540
Annual Tax Amount $2,989
Tax Year 2025
Property Sub-Type Condo Townhouse
Property Description
Location
Province ON
County York
Community Aurora Highlands
Area York
Rooms
Family Room Yes
Basement Finished with Walk-Out
Kitchen 1
Separate Den/Office 1
Interior
Interior Features Other
Cooling Central Air
Inclusions S/S Fridge, S/S Stove, S/S Microwave, S/S Dishwasher, S/S Washer & Dryer, All Elfs, Window Coverings, Garage Door Opener, Backyard Deck, Fenced Yard, Gas Fireplace (As is), Furnace, CAC, garage shelving
Laundry Other
Exterior
Parking Features Private
Garage Spaces 1.0
Amenities Available BBQs Allowed, Outdoor Pool, Visitor Parking
Exposure East
Total Parking Spaces 3
Building
Locker Ensuite
Others
Senior Community Yes
Pets Allowed Restricted




