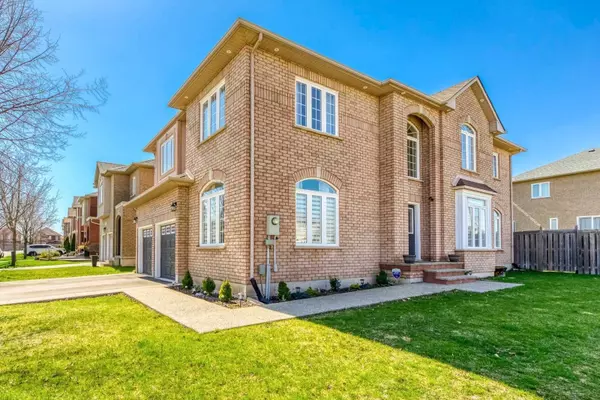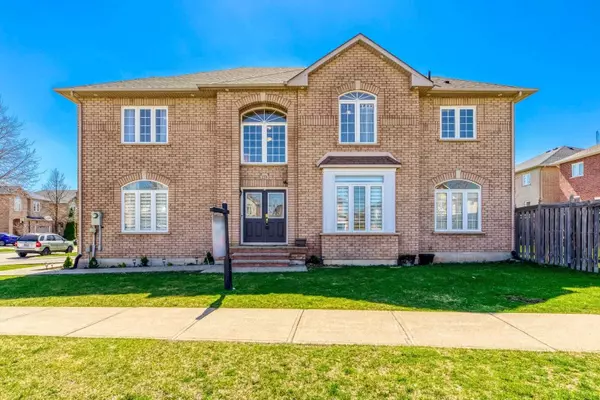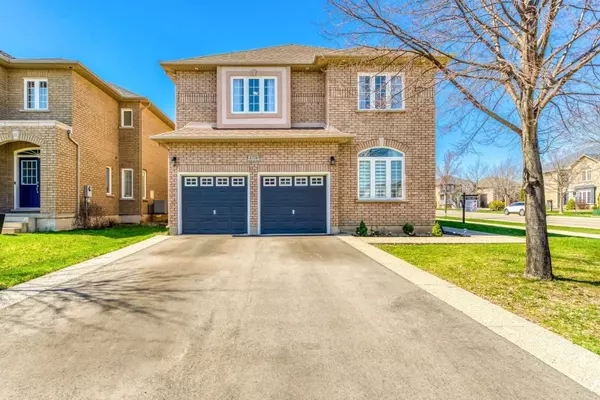For more information regarding the value of a property, please contact us for a free consultation.
2374 Grand Oak TRL Oakville, ON L6M 4V4
Want to know what your home might be worth? Contact us for a FREE valuation!

Our team is ready to help you sell your home for the highest possible price ASAP
Key Details
Sold Price $1,835,000
Property Type Single Family Home
Sub Type Detached
Listing Status Sold
Purchase Type For Sale
Approx. Sqft 3000-3500
Subdivision West Oak Trails
MLS Listing ID W6026385
Sold Date 06/21/23
Style 2-Storey
Bedrooms 4
Annual Tax Amount $6,371
Tax Year 2022
Property Sub-Type Detached
Property Description
Location..Location..Location..!! Amazing Opportunity To Own A 4 Bedroom Detached Home With Double Garage In The Much Sought After Westmount Neighbourhood. This Fantastic Sun Filled Family Home Offers A Superb Open Concept Layout With Grand Double Storey Entrance, Separate Living Room & Dining Room, Huge Eat In Kitchen Open To Family Room. The Second Level Boasts A Massive Primary Bedroom With Huge Walk In Closet & 5 Piece Ensuite Bathroom, 3 Further Truly Spacious Bedrooms & House Bathroom. Fantastic Extra Wide Lot With Lots Of Garden/Yard Space. This Home Has Been Lovingly Cared For & Meticulously Maintained By The Original Owners. Conveniently Located For Easy Access To Major Highways, Public Transit & Go. Walking Distance To Exceptional Schools, Parks, Trails & Recreation. This Really Is A Great Opportunity To Own A Large Family Home In One Of Oakville's Most Sought After Family Focused Neighbourhoods. Not To Be Missed!!
Location
Province ON
County Halton
Community West Oak Trails
Area Halton
Rooms
Family Room Yes
Basement Full, Unfinished
Kitchen 1
Interior
Cooling Central Air
Exterior
Parking Features Private Double
Garage Spaces 2.0
Pool None
Lot Frontage 59.42
Lot Depth 98.59
Total Parking Spaces 6
Others
Senior Community Yes
Read Less




