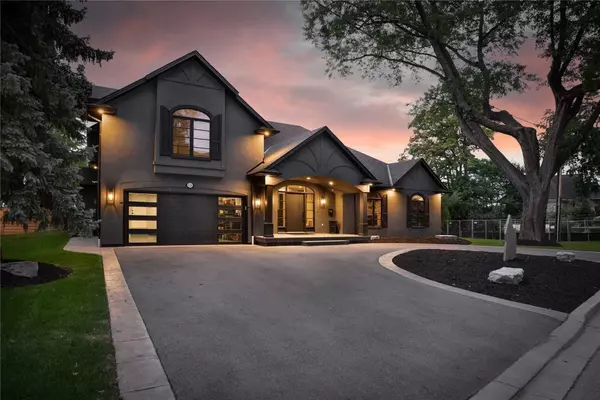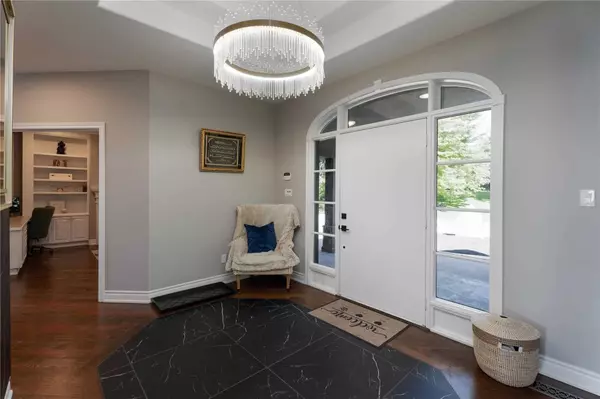For more information regarding the value of a property, please contact us for a free consultation.
422 Indian RD Burlington, ON L7T 3T3
Want to know what your home might be worth? Contact us for a FREE valuation!

Our team is ready to help you sell your home for the highest possible price ASAP
Key Details
Sold Price $3,525,000
Property Type Single Family Home
Sub Type Detached
Listing Status Sold
Purchase Type For Sale
Approx. Sqft 3000-3500
Subdivision Lasalle
MLS Listing ID W5998303
Sold Date 07/18/23
Style Bungaloft
Bedrooms 3
Annual Tax Amount $11,665
Tax Year 2022
Property Sub-Type Detached
Property Description
Welcome Home To Your Personal Waterfront Retreat Situated In Burlington's Sought After Indian Point. Spanning 3,067 Sq Ft Of Luxury Designer Finishes & State-Of-The-Art Millwork Throughout, This Tuscan Inspired Beauty Captivates You From The Second You Step In. The Chef's Gourmet Kitchen Is Fully Equipped With A Coffee Bar, Large Centre Island, High End Built-In Stainless Steel Appliances & Direct Access To The Outdoor Stone Patio. The Spacious Dining Room With Vaulted Ceilings, Beautiful Wood Exposed Beams & Gold Contemporary Chandelier Opens Up To The Bright & Inviting Family Room With Floor To Ceiling Stone Fireplace, Wide-Plank Hardwood Floors, Pot Lights & Walkout To The Serene Outdoors With Unobstructed Views Of The Lake. The Intimate Main Level Primary Bedroom Boasts Picture Windows With Lake Views, A Walkout To The Covered Stone Patio, A Large Walk-In Closet & A Beautiful 4Pc Ensuite With Amazing Finishes! The Upper Level Welcomes You To Two Great Size Bedrooms - One With A
Location
Province ON
County Halton
Community Lasalle
Area Halton
Rooms
Family Room Yes
Basement None
Kitchen 1
Interior
Cooling Central Air
Exterior
Parking Features Circular Drive
Garage Spaces 2.0
Pool None
Lot Frontage 116.0
Lot Depth 100.0
Total Parking Spaces 8
Others
Senior Community Yes
Read Less




