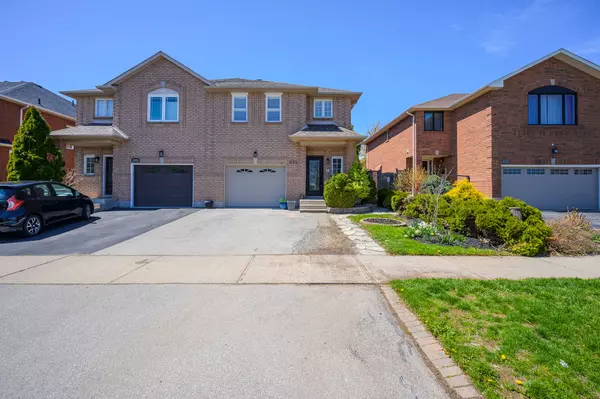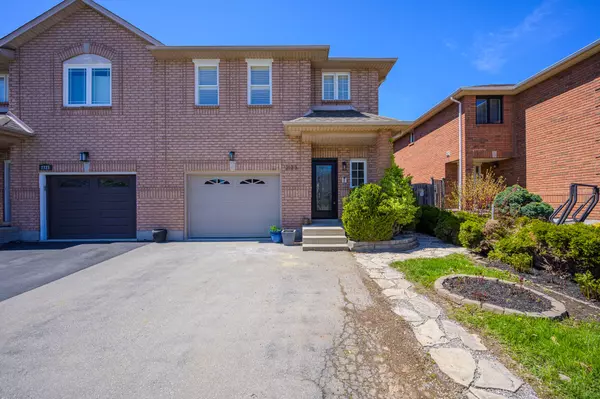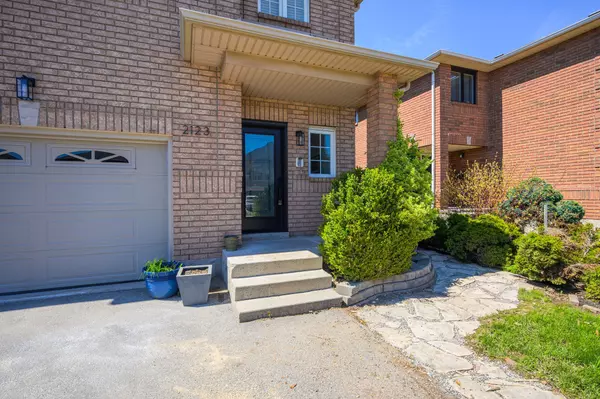For more information regarding the value of a property, please contact us for a free consultation.
2123 Glenhampton RD Oakville, ON L6M 3W9
Want to know what your home might be worth? Contact us for a FREE valuation!

Our team is ready to help you sell your home for the highest possible price ASAP
Key Details
Sold Price $1,301,000
Property Type Multi-Family
Sub Type Semi-Detached
Listing Status Sold
Purchase Type For Sale
Approx. Sqft 1500-2000
Subdivision West Oak Trails
MLS Listing ID W5963332
Sold Date 06/15/23
Style 2-Storey
Bedrooms 3
Annual Tax Amount $4,561
Tax Year 2023
Property Sub-Type Semi-Detached
Property Description
Welcome to Westmount, sought-after Oakville neighborhood. This semi-detached home w/3 beds&2.1 baths, perfect for families or those needing ample space. Inside, fresh paint brightens the atmosphere. Open living&dining provide versatile space for hosting gatherings or enjoying quiet evenings by the fireplace. Kitchen is equipped w/new ss appliances, loads of cabinetry&peninsula that effortlessly blend functionality&style. The adjacent breakfast area offers lovely view of the backyard&provides access to an outdoor deck. The backyard is fully fenced, ensuring privacy&security,&features both a deck&patio, allowing for outdoor enjoyment&relaxation. The main level includes a laundry room, a powder room, plus garage entry. Upstairs, you'll find primary suite w/spacious walk-in closet&4 pc ens, perfect for unwinding after long day. Additionally, there are two more beds that share full bath. Enjoy the close proximity to nearby trails, parks, schools, &amenities like Oakville Trafalgar Hospital.
Location
Province ON
County Halton
Community West Oak Trails
Area Halton
Rooms
Family Room No
Basement Full, Unfinished
Kitchen 1
Interior
Cooling Central Air
Exterior
Parking Features Private Double
Garage Spaces 1.0
Pool None
Lot Frontage 30.4
Lot Depth 111.74
Total Parking Spaces 3
Read Less




