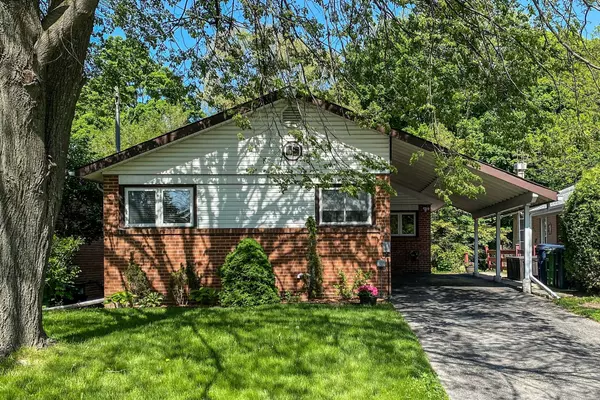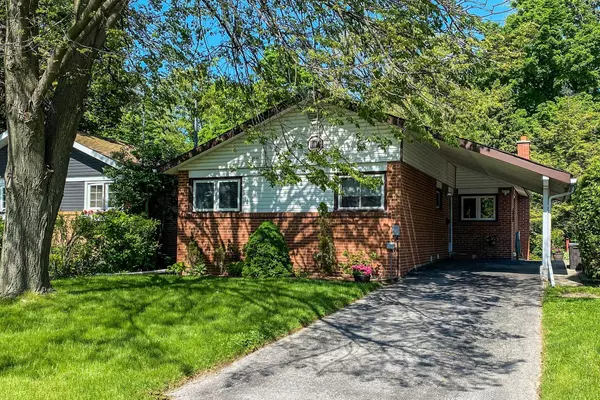For more information regarding the value of a property, please contact us for a free consultation.
65 Ladysbridge DR Toronto E09, ON M1G 3H8
Want to know what your home might be worth? Contact us for a FREE valuation!

Our team is ready to help you sell your home for the highest possible price ASAP
Key Details
Sold Price $986,000
Property Type Single Family Home
Sub Type Detached
Listing Status Sold
Purchase Type For Sale
Subdivision Morningside
MLS Listing ID E6046356
Sold Date 07/27/23
Style Bungalow
Bedrooms 4
Annual Tax Amount $3,241
Tax Year 2022
Property Sub-Type Detached
Property Description
WELCOME TO 65 LADYSBRIDGE DR., a charming Curran Hall bungalow set nicely back on a mature & private 40X150 ft. ravine lot - so picturesque & very quiet. This home has been well maintained by long term owners & is move-in ready. It features a lovely livingroom/diningroom combination w huge picture window to view the gorgeous, ever changing seasons in the yard & ravine! The bright, updated kitchen with ceramic floor, gas stove, granite counters & ceramic b/splsh will bring out your culinary talents! 3 generous bdrms are serviced by a pristine & beautiful, reno'd 4 pc bath w ceramics, soaker tub & glass shower doors. Refinished hrdwd flrs thru-out! The huge, part fin basement w great ceiling height, w/burning f/place, panelled rec room, 2 pc bth, sep bdrm & full w/out to the bckyrd is ready to use as additional family living space ...or convert to an in-law suite...don't miss the rough-in for kitchen! Loads of storage in the laundry /workshop area. Great find and terrrific value...WOW!
Location
Province ON
County Toronto
Community Morningside
Area Toronto
Rooms
Family Room No
Basement Finished with Walk-Out
Kitchen 1
Separate Den/Office 1
Interior
Cooling Central Air
Exterior
Parking Features Private
Garage Spaces 1.0
Pool None
Lot Frontage 40.0
Lot Depth 149.0
Total Parking Spaces 4
Read Less




