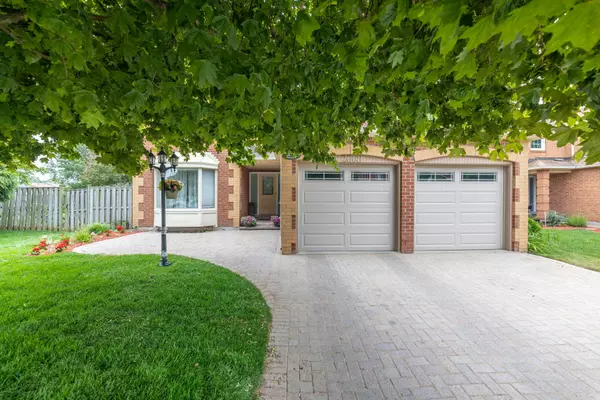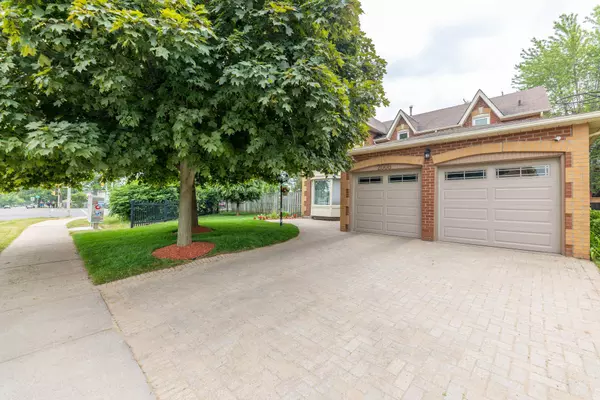For more information regarding the value of a property, please contact us for a free consultation.
2008 Grosvenor ST Oakville, ON L6H 5A2
Want to know what your home might be worth? Contact us for a FREE valuation!

Our team is ready to help you sell your home for the highest possible price ASAP
Key Details
Sold Price $1,818,000
Property Type Single Family Home
Sub Type Detached
Listing Status Sold
Purchase Type For Sale
Approx. Sqft 3000-3500
Subdivision Iroquois Ridge North
MLS Listing ID W6737028
Sold Date 09/06/23
Style 2-Storey
Bedrooms 6
Annual Tax Amount $6,136
Tax Year 2022
Property Sub-Type Detached
Property Description
An upscale area of Wedgewood Creek, located close to highways(403,407 & QEW) & Toronto. Walking distance to # 1 ranked Iroquois Ridge High School, Iroquois Ridge Community Centre & Oakville Library. Upper Oakville shopping centre is just at the back of the property for your everyday needs from Grocery to Bank to LCBO. Awesome renovated family home nestled in the most sought after Wedgewood Creek locations of Oakville. Former model home (Bentley) with close to 5126 square feet of meticulously designed living space in all 3 levels. The interior features maintain the home's architectural vision including: hardwood flooring, beautiful millwork, honed granite countertops, customized cabinetry/hardware, wainscoting in dining and three fireplaces. The gorgeous circular staircase add to the charm. Enjoy the massive backyard with a large deck for Barbecue, parties, family get togethers. Great opportunity if you are a plant lover or landscaper.
Location
Province ON
County Halton
Community Iroquois Ridge North
Area Halton
Rooms
Family Room Yes
Basement Finished
Main Level Bedrooms 1
Kitchen 1
Separate Den/Office 2
Interior
Cooling Central Air
Exterior
Parking Features Private
Garage Spaces 2.0
Pool None
Lot Frontage 81.9
Lot Depth 95.38
Total Parking Spaces 4
Others
Senior Community Yes
Read Less




