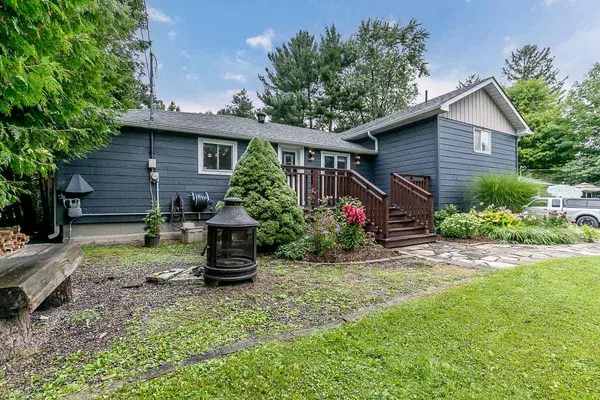For more information regarding the value of a property, please contact us for a free consultation.
2928 Lakeside DR Severn, ON L3V 6H3
Want to know what your home might be worth? Contact us for a FREE valuation!

Our team is ready to help you sell your home for the highest possible price ASAP
Key Details
Sold Price $620,000
Property Type Single Family Home
Sub Type Detached
Listing Status Sold
Purchase Type For Sale
Approx. Sqft 1100-1500
Subdivision West Shore
MLS Listing ID S6731912
Sold Date 10/12/23
Style Sidesplit 3
Bedrooms 4
Annual Tax Amount $2,753
Tax Year 2023
Property Sub-Type Detached
Property Description
Welcome to your Lake Couchiching Oasis! Charming sidesplit offers lake access just a short walk away, inviting you to embrace the lakeside lifestyle! With 2+2 bedrooms, there's room for everyone, & the renovated bathroom adds a touch of luxury. Warm & inviting open-concept main floor features hidden walk-in pantry, new flooring & a living room with cedar deck walkout. Lower level boasts a family room & ample storage. Beyond the home's interior, a large detached garage w hydro, storage loft & even an attached tool storage room, cater to your needs. Raised garden beds, garden shed & an invisible fence add allure, while majestic maples grace the front yard. The lot features exquisite gardens and a stone walkway leading to the entrance. Don't miss this chance to begin your homeownership journey in the highly sought-after Cumberland Beach area. Experience comfort, serenity, and the lake lifestyle. Schedule a showing to witness the magic of this remarkable property.
Location
Province ON
County Simcoe
Community West Shore
Area Simcoe
Zoning SR2
Rooms
Family Room No
Basement Partially Finished, Separate Entrance
Kitchen 1
Separate Den/Office 2
Interior
Cooling Central Air
Exterior
Parking Features Private Double
Garage Spaces 2.0
Pool None
Lot Frontage 92.25
Lot Depth 150.0
Total Parking Spaces 8
Others
ParcelsYN No
Read Less




