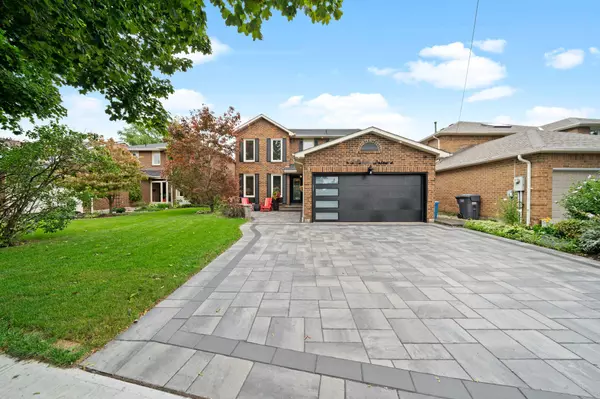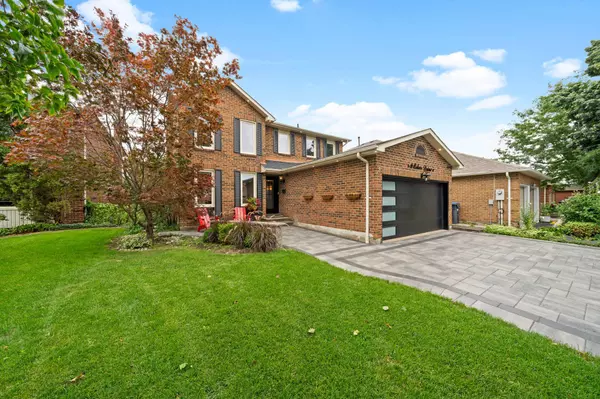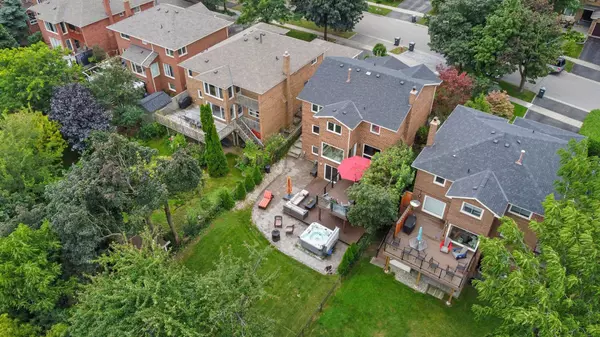For more information regarding the value of a property, please contact us for a free consultation.
8 Esker DR Brampton, ON L6Z 3C5
Want to know what your home might be worth? Contact us for a FREE valuation!

Our team is ready to help you sell your home for the highest possible price ASAP
Key Details
Sold Price $1,290,000
Property Type Single Family Home
Sub Type Detached
Listing Status Sold
Purchase Type For Sale
Approx. Sqft 2000-2500
Subdivision Heart Lake East
MLS Listing ID W6780942
Sold Date 11/24/23
Style 2-Storey
Bedrooms 5
Annual Tax Amount $6,152
Tax Year 2023
Property Sub-Type Detached
Property Description
Ravine Lot, Walk Out Basement. Welcome To This Gorgeous Home With Beautiful Curb Appeal In The Prestigious White Spruce Estates. The Willowbank Model Offers Elegance And Style. Enjoy The Family Room With Masonry Fireplace, Separate Dining Room With Picture Window And Formal Living Room . Spacious Country Style Kitchen With Large Greenhouse Breakfast Area And Sliding Patio Door To Spacious Deck And Let Your Eyes Take In The Panoramic Views Of Nature. Primary Bedroom Features Completely Renovated, Luxurious 5pce Ensuite. Main Floor Laundry, Mud Room With Direct Access To Garage. Invite Family And Friends Over To Share A Spectacular Evening Watching Stars From 8 Person Hot Tub. Backing Onto And Direct Access To Esker Lake Trails Leading You To Heart Lake Conservation To The North and White Spruce Forest To The South. Enjoy a Game of Tennis or Frisbee Golf. Nature Enthusiasts Will Enjoy The Walking and Bicycle Trails in Either The Heart Lake Conservation or White Spruce Park.
Location
Province ON
County Peel
Community Heart Lake East
Area Peel
Rooms
Family Room Yes
Basement Finished with Walk-Out
Kitchen 1
Separate Den/Office 1
Interior
Cooling Central Air
Exterior
Parking Features Private Double
Garage Spaces 2.0
Pool None
Lot Frontage 45.12
Lot Depth 161.33
Total Parking Spaces 6
Others
ParcelsYN No
Read Less




