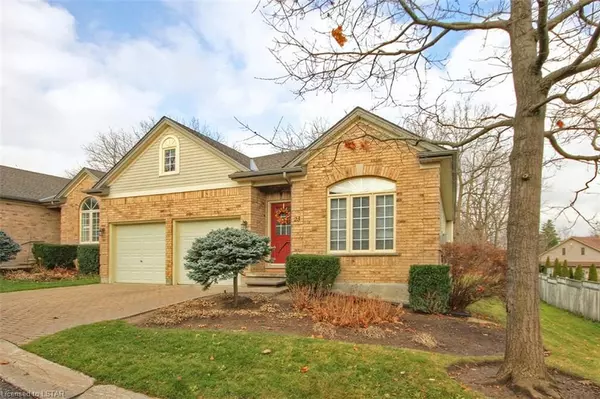For more information regarding the value of a property, please contact us for a free consultation.
681 COMMISSIONERS RD W #23 London, ON N6K 4T9
Want to know what your home might be worth? Contact us for a FREE valuation!

Our team is ready to help you sell your home for the highest possible price ASAP
Key Details
Sold Price $660,000
Property Type Single Family Home
Sub Type Detached
Listing Status Sold
Purchase Type For Sale
Square Footage 2,160 sqft
Price per Sqft $305
Subdivision South C
MLS Listing ID X7407553
Sold Date 04/11/24
Style Bungalow
Bedrooms 3
HOA Fees $540
Annual Tax Amount $4,266
Tax Year 2023
Property Sub-Type Detached
Property Description
Prime Rosecliffe Ridge DETACHED condo with incredible ravine views! This spacious and super functional layout includes a gracious foyer, leading to a sunny main floor den (or extra bedroom!) with a beautiful round top window. The large living room is made cosy by a warm gas fireplace and ravine views. The kitchen includes plenty of cabinets, an eating area complete with a window seat, and a french door to the sundeck, all overlooking the forest. There's even a formal dining space for entertaining! The primary suite overlooks the ravine, and boasts a walk-in closet and full private ensuite. Convenient main floor laundry too! Massive lower family room plus extra bedroom has beautiful new flooring, and an extra bath. Large unfinished space in the lower level houses utilities, and plenty of storage/workshop space. Furnace & A/C were replaced in 2018, humidifier added in 2020. Exterior landscape has a sprinkler system running throughout the complex, and operates via well. This unit has been freshly cleaned and painted, and is ready for a new owner!
Location
Province ON
County Middlesex
Community South C
Area Middlesex
Zoning R6-1 D12
Rooms
Family Room Yes
Basement Full
Kitchen 1
Separate Den/Office 1
Interior
Interior Features Sump Pump
Cooling Central Air
Fireplaces Number 1
Fireplaces Type Living Room
Exterior
Exterior Feature Deck
Parking Features Private Double, Other
Garage Spaces 2.0
Pool None
Community Features Public Transit
Amenities Available Visitor Parking
View Trees/Woods
Exposure South
Total Parking Spaces 4
Building
Foundation Poured Concrete
Locker None
New Construction false
Others
Senior Community Yes
Pets Allowed Restricted
Read Less




