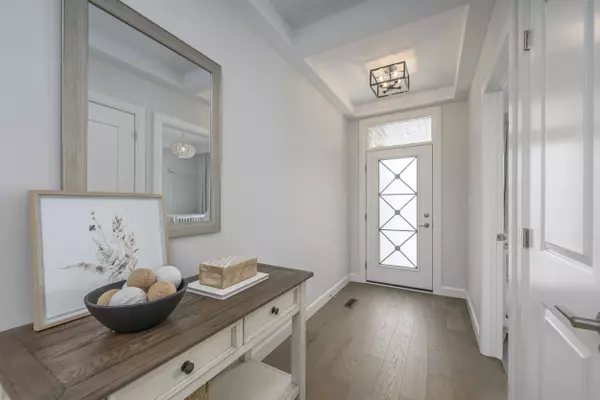For more information regarding the value of a property, please contact us for a free consultation.
2622 Buroak DR London, ON N6G 0Z9
Want to know what your home might be worth? Contact us for a FREE valuation!

Our team is ready to help you sell your home for the highest possible price ASAP
Key Details
Sold Price $786,000
Property Type Condo
Sub Type Condo Townhouse
Listing Status Sold
Purchase Type For Sale
Approx. Sqft 1400-1599
Subdivision North S
MLS Listing ID X8252148
Sold Date 07/12/24
Style Bungalow
Bedrooms 3
HOA Fees $274
Annual Tax Amount $4,968
Tax Year 2023
Property Sub-Type Condo Townhouse
Property Description
Looking for luxury living in the convenience of a condo then one step inside this Sheffield end unit and you wont want to leave. Loaded with premium high end upgrades throughout including fireplaces on both the main floor and in the FINISHED basement, to the high end appliances, beautiful window coverings, custom built in ensuite closet, and extended kitchen cabinetry/ countertops and many others. Its hard to decide on the star of the main floor with high vaulted ceilings, large windows flooding natural light and the view of green space in the additional end unit window to the kitchen that is truly a chefs dream. Turn key and ready to move in this low maintenance home will give you more free time whether its to enjoy walking down to the park for pickleball, tennis, the playgrounds and upcoming splash pad or shopping at nearby Masonville Mall youre also a short commute from the University and Hospital. Look no further and dont miss the opportunity to make this your home.
Location
Province ON
County Middlesex
Community North S
Area Middlesex
Zoning R6-5
Rooms
Family Room Yes
Basement Finished, Full
Kitchen 1
Separate Den/Office 1
Interior
Interior Features Air Exchanger, Auto Garage Door Remote, Built-In Oven, Primary Bedroom - Main Floor, Sump Pump
Cooling Central Air
Fireplaces Number 2
Fireplaces Type Natural Gas, Family Room
Laundry Laundry Room
Exterior
Parking Features Private
Garage Spaces 2.0
Exposure North South
Total Parking Spaces 4
Building
Locker None
Others
Pets Allowed Restricted
Read Less




