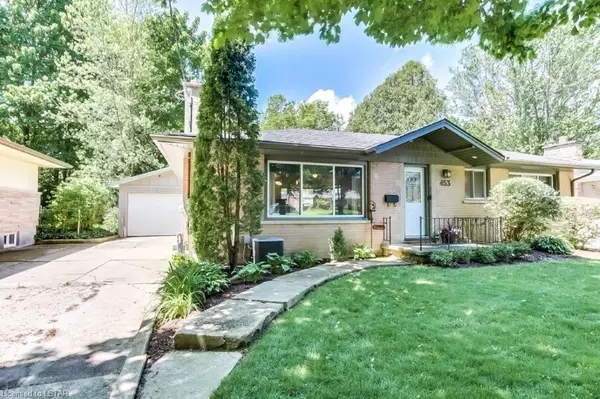For more information regarding the value of a property, please contact us for a free consultation.
453 BELVEDERE AVE London, ON N6K 2R1
Want to know what your home might be worth? Contact us for a FREE valuation!

Our team is ready to help you sell your home for the highest possible price ASAP
Key Details
Sold Price $700,000
Property Type Single Family Home
Sub Type Detached
Listing Status Sold
Purchase Type For Sale
Square Footage 1,674 sqft
Price per Sqft $418
Subdivision South K
MLS Listing ID X8381278
Sold Date 06/28/24
Style Bungalow
Bedrooms 4
Annual Tax Amount $4,164
Tax Year 2023
Property Sub-Type Detached
Property Description
Your new home in the heart of Byron awaits! This beautifully renovated property, nestled in a serene neighbourhood, offers a perfect blend of modern amenities and timeless charm. This 4 bedroom, 2 bathroom home boasts an inviting living room with
custom built-ins, providing both style and functionality, and a cozy gas fireplace perfect for chilly winter evenings. The luxurious main floor bathroom ensures daily comfort with its spa-like heated floor and heated towel rack. Step into your private backyard, a true haven for families, which backs onto Belvedere Place Park and offers access to a vibrant community garden and additional playing area for children.
This well-loved home has undergone extensive updating, which includes a new roof (2014), updated electrical (2014), and a weeping tile system with a sump pump to ensure a dry and secure basement (2016). The exterior was further enhanced in 2021
with updated eavestroughs and soffits with built in lighting, adding to the home's curb appeal and durability. Additionally, the insulated detached garage provides ample storage and workspace for your vehicles and hobbies. This home is not just a place to live, but a lifestyle. With its prime location, modern upgrades, and thoughtful features, it's ready to welcome you and your family. Don't miss the opportunity to make this exceptional property your new home!
Location
Province ON
County Middlesex
Community South K
Area Middlesex
Zoning R1-9
Rooms
Basement Finished, Full
Kitchen 1
Separate Den/Office 1
Interior
Interior Features Water Heater
Cooling Central Air
Laundry In Basement, Inside, Laundry Room, Sink
Exterior
Parking Features Private
Garage Spaces 1.0
Pool None
Roof Type Asphalt Shingle
Lot Frontage 60.0
Lot Depth 123.27
Exposure West
Total Parking Spaces 5
Building
Foundation Concrete
New Construction false
Others
Senior Community Yes
Read Less




