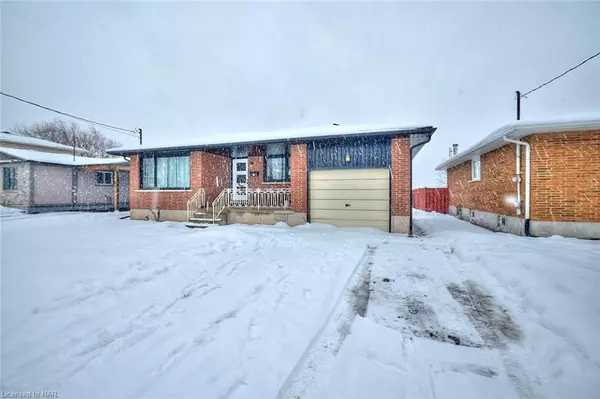For more information regarding the value of a property, please contact us for a free consultation.
59 BOLTON AVE Thorold, ON L2V 3H8
Want to know what your home might be worth? Contact us for a FREE valuation!

Our team is ready to help you sell your home for the highest possible price ASAP
Key Details
Sold Price $735,000
Property Type Single Family Home
Sub Type Detached
Listing Status Sold
Purchase Type For Sale
Square Footage 1,855 sqft
Price per Sqft $396
Subdivision 557 - Thorold Downtown
MLS Listing ID X8708174
Sold Date 05/15/24
Style Bungalow
Bedrooms 4
Annual Tax Amount $3,245
Tax Year 2023
Property Sub-Type Detached
Property Description
Welcome to this inviting 3-bedroom bungalow. The main floor welcomes you with a brand-new 2-tone kitchen, adorned with quartz counters and complemented by sleek appliances. The warm ambiance of laminate flooring flows seamlessly throughout the main floor, creating a cozy and inviting atmosphere. New light fixtures add a touch of contemporary flair. Venturing downstairs reveals a fully finished lower level, boasting a completely separate 1-bedroom in-law suite. The spacious open kitchen/living room layout provides a comfortable setting, perfect for relaxation or entertaining. The bathroom has been tastefully redone, featuring a new glass shower that adds a touch of luxury to the space.Convenience is key with the presence of two separate laundry facilities, ensuring practicality and ease for both the main floor and in-law suite residents. Updates extend beyond the interior, with improvements to windows, eavestroughs, and soffits, enhancing the overall appeal and efficiency of the property.This property offers not just a home but a versatile living space, ideal for a growing family or those seeking the added flexibility of an in-law suite. Don't miss the opportunity to make this spacious and thoughtfully upgraded bungalow your own.
Location
Province ON
County Niagara
Community 557 - Thorold Downtown
Area Niagara
Zoning R2
Rooms
Basement Walk-Out, Separate Entrance
Kitchen 2
Separate Den/Office 1
Interior
Cooling Central Air
Laundry In Basement, Laundry Closet
Exterior
Parking Features Private Double, Other
Garage Spaces 1.0
Pool None
Roof Type Asphalt Shingle
Lot Frontage 50.0
Lot Depth 105.0
Exposure South
Total Parking Spaces 5
Building
Foundation Poured Concrete
New Construction false
Others
Senior Community Yes
Read Less




