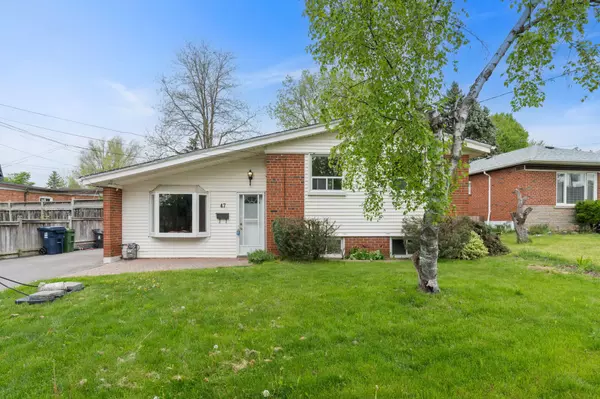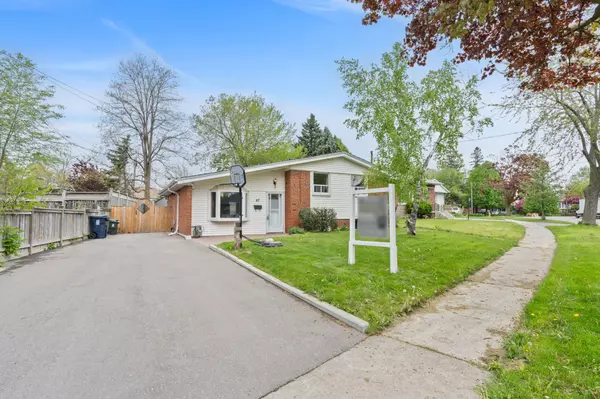For more information regarding the value of a property, please contact us for a free consultation.
47 Benlight CRES Toronto E09, ON M1H 1P4
Want to know what your home might be worth? Contact us for a FREE valuation!

Our team is ready to help you sell your home for the highest possible price ASAP
Key Details
Sold Price $920,000
Property Type Single Family Home
Sub Type Detached
Listing Status Sold
Purchase Type For Sale
Subdivision Woburn
MLS Listing ID E8405354
Sold Date 08/22/24
Style Sidesplit 3
Bedrooms 5
Annual Tax Amount $3,600
Tax Year 2024
Property Sub-Type Detached
Property Description
Welcome to a rarely offered 3 Level Side Split Detached Home situated on a quiet Crescent in this desirable community. Featuring 3+ 2 Bedrooms, 2 Bathrooms and finished basement, this home is tastefully updated with a modern open-concept floor plan, Bay window for tons of natural light and rear door to stone-patio in large backyard. Upgrades include main / upper level Engineered Hardwood throughout, pot lights, spacious kitchen with Stainless Steel App, granite countertops and backsplash. This bright and spacious family home offers much enjoyment with ample parking and large yard-space for family gatherings. Area amenities include, schools, parks, TTC Transit, SCT, **proximity to future Sheppard Line, places of worship.
Location
Province ON
County Toronto
Community Woburn
Area Toronto
Zoning RD*86)
Rooms
Family Room Yes
Basement Finished, Separate Entrance
Kitchen 1
Separate Den/Office 2
Interior
Interior Features Water Heater
Cooling Central Air
Exterior
Parking Features Private
Pool None
Roof Type Asphalt Shingle
Lot Frontage 66.68
Lot Depth 120.41
Total Parking Spaces 4
Building
Foundation Unknown
Read Less




