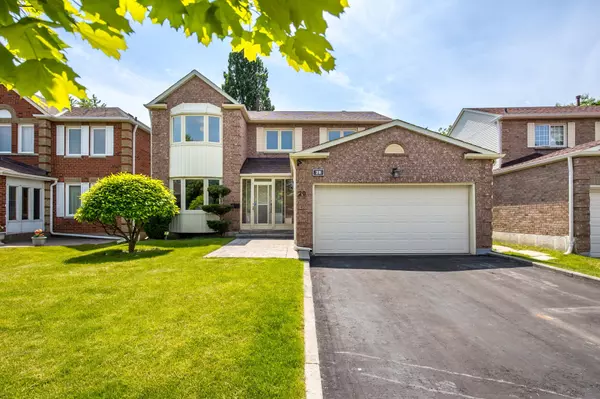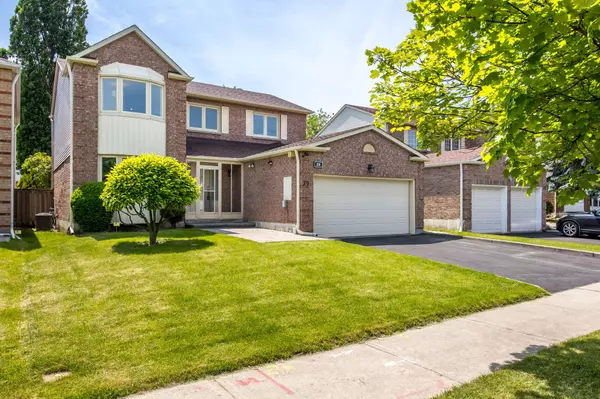For more information regarding the value of a property, please contact us for a free consultation.
20 Kelvin Grove AVE Toronto E05, ON M1V 2T2
Want to know what your home might be worth? Contact us for a FREE valuation!

Our team is ready to help you sell your home for the highest possible price ASAP
Key Details
Sold Price $1,530,000
Property Type Single Family Home
Sub Type Detached
Listing Status Sold
Purchase Type For Sale
Approx. Sqft 2000-2500
Subdivision Steeles
MLS Listing ID E8415030
Sold Date 10/01/24
Style 2-Storey
Bedrooms 6
Annual Tax Amount $6,602
Tax Year 2024
Property Sub-Type Detached
Property Description
Prime Location!!!!! Pride of ownership is evident the moment you set foot in this meticulously cared for home. This stunning two-story family home is boasting 4+2 bedrooms and 4 bathrooms, is situated on an oversized lot measuring 49x104 feet, providing ample space for both indoor and outdoor living. Conveniently located within a 10 minute walking distance to the Milliken GO Train station and 2 minute walk to the nearest TTC station, commuting has never been easier. Minutes away from Pacific Mall, T&T Supermarket, Foodymart Supermarket, and a diverse selection of popular restaurants, providing easy access to daily necessities and culinary delights. The neighborhood offers a great variety of nearby community centers, parks, and recreational facilities, ensuring there's always something to do for every member of the family. Quick access to highways 401,404, and 407 makes this location extremely desirable. Families will appreciate the access to top-ranking schools such as Kennedy Public School and Dr Norman Bethune Collegiate Institute. The brand new kitchen features top-of-the-line stainless steel appliances, sleek quartz countertops, a convenient breakfast bar, breakfast nook, formal dinning area and two separate walkouts to the fully fenced backyard. Perfect for entertaining! The large primary bedroom is complete with a generous sized walk-in closet and ensuite bathroom. The basement is fully finished with 2 additional large bedrooms, recreational room and a 3 piece bathroom. Don't miss out on this fantastic opportunity as homes in this great condition rarely comes up for sale in this neighborhood. Notable items: Builder was Heron Homes in 1983, Roof shingles (2013), windows/patio doors/front porch enclosure (2014), bay window siding (2016), gutters and leaf guards all around (2016), driveway and walkway replaced (2018), water heater tank replaced (2019), AC (June 2022), Furnace (Feb. 2021).
Location
Province ON
County Toronto
Community Steeles
Area Toronto
Zoning RD*540
Rooms
Family Room Yes
Basement Finished
Kitchen 1
Separate Den/Office 2
Interior
Interior Features Auto Garage Door Remote, Water Heater
Cooling Central Air
Fireplaces Number 1
Fireplaces Type Wood
Exterior
Parking Features Private Double
Garage Spaces 2.0
Pool None
Roof Type Asphalt Shingle
Lot Frontage 49.21
Lot Depth 104.78
Total Parking Spaces 4
Building
Foundation Unknown
Others
Security Features Security System
ParcelsYN No
Read Less




