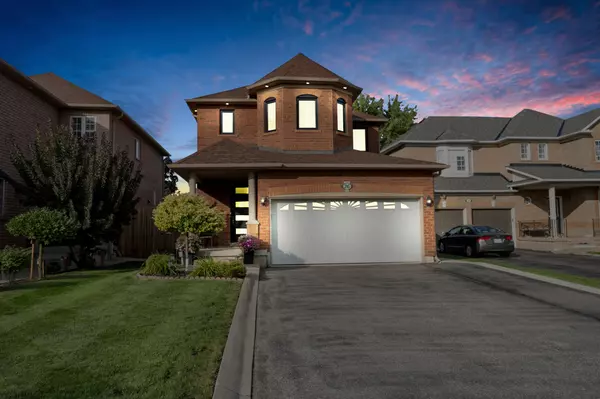For more information regarding the value of a property, please contact us for a free consultation.
26 Lawlor CT Brampton, ON L7A 2J9
Want to know what your home might be worth? Contact us for a FREE valuation!

Our team is ready to help you sell your home for the highest possible price ASAP
Key Details
Sold Price $1,077,700
Property Type Single Family Home
Sub Type Detached
Listing Status Sold
Purchase Type For Sale
Subdivision Snelgrove
MLS Listing ID W9265046
Sold Date 10/01/24
Style 2-Storey
Bedrooms 4
Annual Tax Amount $5,009
Tax Year 2023
Property Sub-Type Detached
Property Description
Welcome to 26 Lawlor Crt!! A stunning home meticulously designed for both comfort and elegance. The heart of this home is the stunning kitchen, featuring crisp white cabinetry, quartz countertops, and a generous island perfect for entertaining guests. The living room features a wall accented with stone, providing a stylish and sophisticated touch. Warm wood flooring flows seamlessly throughout the main and upper levels. No carpet in the home!!. Natural light shines through the space, highlighting the 9-foot ceilings on main floor creating an open, airy feel. A striking wrought iron staircase leads you to the primary bedroom, a true retreat with a luxurious 5-piece ensuite, a walk-in closet, and soothing heated floors. Two additional bedrooms and a beautiful 4-piece bath complete the second floor, offering plenty of space for family or guests. The finished basement, accessible through a convenient separate entrance from the heated garage, is ready for your personal touch! This 1,463 sqft (above grade) home is nestled on a tranquil court with a premium large lot in Brampton, bordering Caledon, this home offers unparalleled privacy - no rear neighbours! This exceptional home is ready for you to make it yours. Located Close To Schools, Recreation Facilities, Public Transportation, And Shopping!
Location
Province ON
County Peel
Community Snelgrove
Area Peel
Rooms
Family Room Yes
Basement Finished, Separate Entrance
Kitchen 1
Separate Den/Office 1
Interior
Interior Features Carpet Free
Cooling Central Air
Exterior
Parking Features Private Double
Garage Spaces 2.0
Pool None
Roof Type Shingles
Lot Frontage 40.83
Lot Depth 107.14
Total Parking Spaces 6
Building
Foundation Concrete
Read Less




