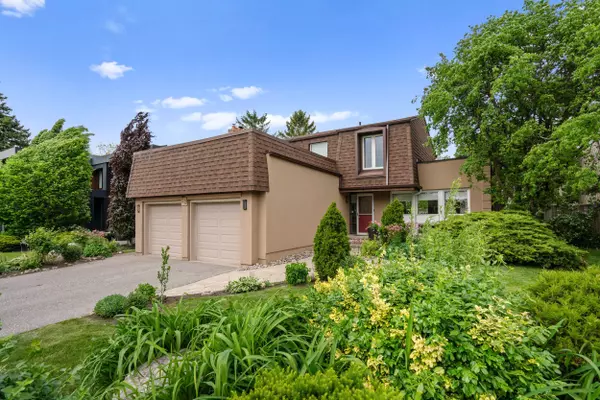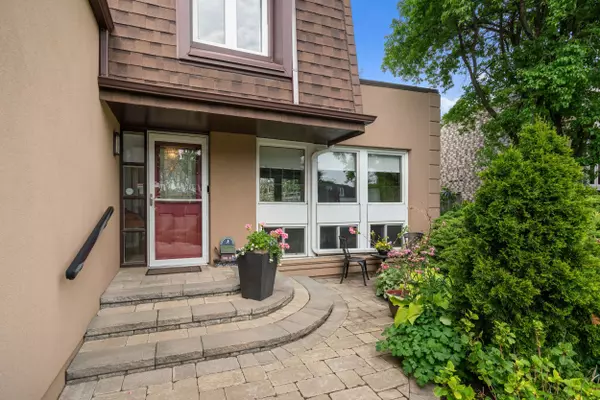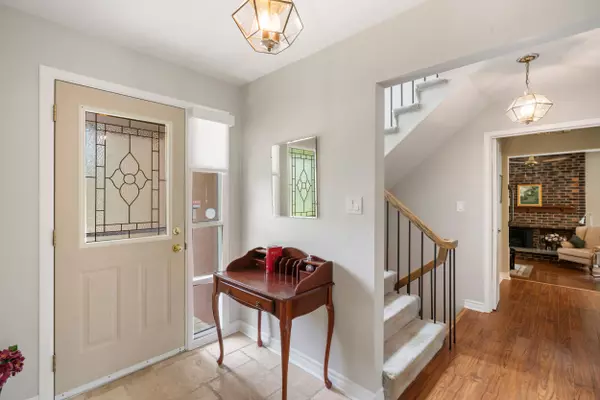For more information regarding the value of a property, please contact us for a free consultation.
30 Reesorville RD Markham, ON L3P 3L2
Want to know what your home might be worth? Contact us for a FREE valuation!

Our team is ready to help you sell your home for the highest possible price ASAP
Key Details
Sold Price $1,430,000
Property Type Single Family Home
Sub Type Detached
Listing Status Sold
Purchase Type For Sale
Subdivision Markham Village
MLS Listing ID N8364054
Sold Date 12/12/24
Style 2-Storey
Bedrooms 5
Annual Tax Amount $5,398
Tax Year 2023
Property Sub-Type Detached
Property Description
Unique Design Contemporary "Lifestyle"Home on Beautiful Tree lined Street in The Heart of Markham Village.Spacious and Bright Sun Filled Rooms Surrounded with Large windows.Eat in kitchen Overlooking Sunken family Room With High Ceiling and Walk Outs to Back and Front Yard With Stone Walkway and front Entrance .Living Room Has Strikingly High Ceiling ,ExLarge Windows Overlooking Professionally Landscaped Front Yard and Pool .Upstairs Has 4 Good Size Bedrooms with Primary Having A Walkout to Roof Top Patio.Completely Finished Basement With Bedroom,Bathroom,Rec Room With Fireplace and Games Room With Built in Wet Bar.Private Backyard with 16 X 32 Inground Heated Pool. All Newer Replaced Windows.Sought After location With Walking Distance To Markham High School, Public and Separate Elementary Schools.Recreation Centre, Hospital,Markham Main St Restaurants and Shopping,Transit and Go.Easy Access to 407 and Much More On One Of Markham Village's Best Streets and Well known for It's Different Models of Contemporary "Lifestyle" Homes !!...
Location
Province ON
County York
Community Markham Village
Area York
Zoning Residential
Rooms
Family Room Yes
Basement Finished
Kitchen 1
Separate Den/Office 1
Interior
Interior Features None
Cooling Central Air
Fireplaces Number 2
Fireplaces Type Natural Gas
Exterior
Parking Features Private
Garage Spaces 2.0
Pool Inground
Roof Type Shingles
Lot Frontage 61.0
Lot Depth 108.45
Total Parking Spaces 6
Building
Foundation Poured Concrete
Read Less




