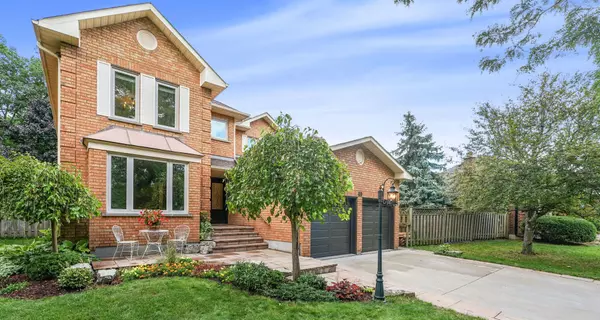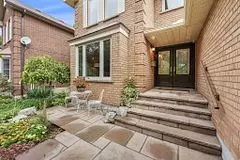For more information regarding the value of a property, please contact us for a free consultation.
40 Kirkpatrick ST Brampton, ON L6Z 4K2
Want to know what your home might be worth? Contact us for a FREE valuation!

Our team is ready to help you sell your home for the highest possible price ASAP
Key Details
Sold Price $1,555,000
Property Type Single Family Home
Sub Type Detached
Listing Status Sold
Purchase Type For Sale
Approx. Sqft 3000-3500
Subdivision Heart Lake East
MLS Listing ID W9307278
Sold Date 01/26/25
Style 2-Storey
Bedrooms 4
Annual Tax Amount $7,305
Tax Year 2024
Property Sub-Type Detached
Property Description
Welcome to this Beautiful 4-Bedroom Family Home located on a quiet tree-lined street and backing onto White Spruce Park. The all-brick, two-storey home offers the perfect blend of comfort and elegance. Boasting 4 spacious bedrooms and 3.5 bathrooms, this property is ideal for growing families looking for both space and style. Enjoy the tranquility of White Spruce Park right in your backyard, with easy access to trails, disc golf, tennis courts, and a leash-free dog zone. Heart Lake Conservation Area and Turnberry Golf Course are within walking distance. The interior of the home exudes warmth and sophistication, with exquisite hickory earth engineered hardwood on the main floor, setting a welcoming tone throughout the dining room, den, living room, and family room. A wood-burning fireplace in the family room adds a cozy touch, while skylights in the foyer and primary bedroom bath fill the home with natural light. The large gourmet kitchen is a chefs dream, featuring granite countertops, a stainless-steel gas stove, and new appliances, including an LG washer and dryer (2021), a Samsung fridge with a water and ice maker (2021), and a Bosch dishwasher (2023). The two-tier back deck, complete with a hot tub, offers the perfect space for relaxation and entertaining. This home is outfitted with all-new ceiling lights (2023), energy-efficient low-e windows and doors, and a central vacuum system for added convenience. A partly finished basement with a cold cellar provides extra storage or potential for customization, and a double garage offers ample parking and storage space. Located in a highly sought-after neighborhood, this home combines the best of nature, luxury, and convenience, with easy access to major highways, grocery stores, big box stores, and restaurants. Don't miss the opportunity to make this exceptional property your forever home.
Location
Province ON
County Peel
Community Heart Lake East
Area Peel
Rooms
Family Room Yes
Basement Full, Partially Finished
Kitchen 1
Interior
Interior Features Auto Garage Door Remote, Central Vacuum, Rough-In Bath, Water Heater Owned
Cooling Central Air
Exterior
Parking Features Private Double
Garage Spaces 2.0
Pool None
Roof Type Asphalt Shingle
Lot Frontage 47.61
Lot Depth 159.37
Total Parking Spaces 4
Building
Foundation Concrete
Others
Security Features Other
Read Less




