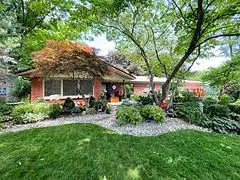For more information regarding the value of a property, please contact us for a free consultation.
877 Riverside DR London, ON N6H 2T2
Want to know what your home might be worth? Contact us for a FREE valuation!

Our team is ready to help you sell your home for the highest possible price ASAP
Key Details
Sold Price $955,000
Property Type Single Family Home
Sub Type Detached
Listing Status Sold
Purchase Type For Sale
Approx. Sqft 2000-2500
Subdivision North P
MLS Listing ID X9284644
Sold Date 10/10/24
Style Bungalow
Bedrooms 4
Annual Tax Amount $5,406
Tax Year 2023
Property Sub-Type Detached
Property Description
ONE OF A KIND Oakridge Ranch with oversized double car garage. Extensive magazine quality gardening both front and back, a garden oasis & the perfect place for relaxing or entertaining. From the moment you enter you will be amazed with this beautifully decorated spacious home. Large gracious foyer, beautiful living room with gleaming Tiger wood hardwood flooring, newer front window & gorgeous fireplace. Newer kitchen with slate flooring, island, granite counters, newer stainless appliances & gas range. Lovely dining area with terrace doors to deck. Three large bedrooms, recently renovated bathroom & ensuite. Gorgeously finished lower level with separate entrance from garage, perfect for multi generational or extended family. Large games room, family room with fireplace, bedroom/exercise room & bathroom, with newer windows. The backyard is incredible with large newer deck, gazebo & garden shed. This home is in amazing condition, move in and relax and enjoy the serene peaceful backyard.
Location
Province ON
County Middlesex
Community North P
Area Middlesex
Rooms
Family Room Yes
Basement Full, Finished
Kitchen 1
Separate Den/Office 1
Interior
Interior Features Auto Garage Door Remote, Primary Bedroom - Main Floor, Central Vacuum
Cooling Central Air
Fireplaces Number 2
Fireplaces Type Natural Gas
Exterior
Exterior Feature Deck, Landscaped, Patio
Parking Features Private Double
Garage Spaces 2.0
Pool None
Roof Type Asphalt Shingle
Lot Frontage 100.26
Lot Depth 124.75
Total Parking Spaces 6
Building
Foundation Poured Concrete
Read Less




