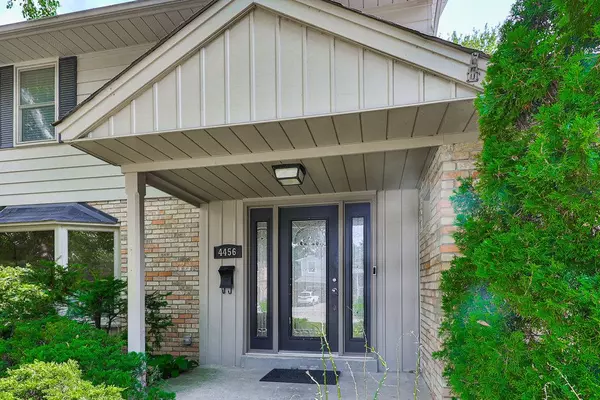For more information regarding the value of a property, please contact us for a free consultation.
4456 Hawthorne DR Burlington, ON L7L 1G5
Want to know what your home might be worth? Contact us for a FREE valuation!

Our team is ready to help you sell your home for the highest possible price ASAP
Key Details
Sold Price $1,862,000
Property Type Single Family Home
Sub Type Detached
Listing Status Sold
Purchase Type For Sale
Subdivision Shoreacres
MLS Listing ID W9270104
Sold Date 10/31/24
Style 2-Storey
Bedrooms 5
Annual Tax Amount $9,045
Tax Year 2023
Property Sub-Type Detached
Property Description
Welcome to your dream family retreat in the heart of Burlingtons prestigious Shoreacres community! This stunning 4+1 bedroom home is designed for both cherished family gatherings and elegant entertaining. The bright layout features a spacious main level with grand living, kitchen, and family areas, all beautifully connected with multiple walk-outs to a serene backyard deck and inviting inground pool perfect for relaxing summer evenings. Hardwood floors flow throughout the home, leading you to a gourmet kitchen equipped with an induction cooktop, S/S built-in appliances, and large center island that serves as a gathering hub for casual breakfasts or lively dinner preparations. Cozy family room, highlighted by a charming wood-burning fireplace and oversized windows, invites natural light to fill the space, creating an atmosphere of warmth and comfort. Venture to second level where you'll find generously sized bedrooms, including an expansive primary suite featuring a luxurious 3-piece ensuite and walk-in closet, providing a private sanctuary for parents. Lower level adds to the allure with a large recreation room, an additional bedroom, and an 3-PC with heated floors and spa-like finishes, option for an accessory kitchen or kitchenette ideal for hosting guests or creating a private retreat for older children. Bsmt separate entrance leading to the backyard, this home beautifully blends functionality with luxury.
Location
Province ON
County Halton
Community Shoreacres
Area Halton
Rooms
Family Room No
Basement Finished, Separate Entrance
Kitchen 1
Separate Den/Office 1
Interior
Interior Features Storage
Cooling Central Air
Exterior
Parking Features Private Double
Garage Spaces 2.0
Pool Inground
Roof Type Asphalt Shingle
Lot Frontage 65.0
Lot Depth 124.93
Total Parking Spaces 6
Building
Foundation Unknown
Read Less




