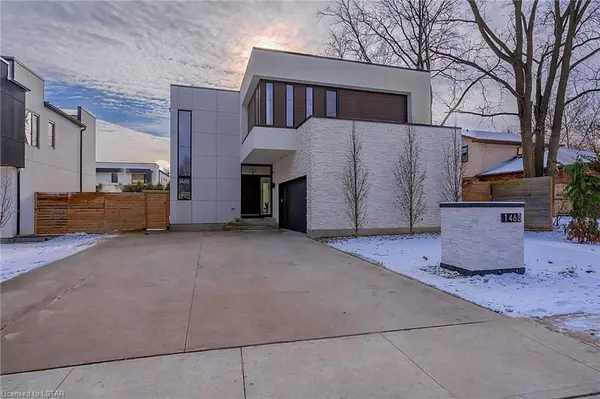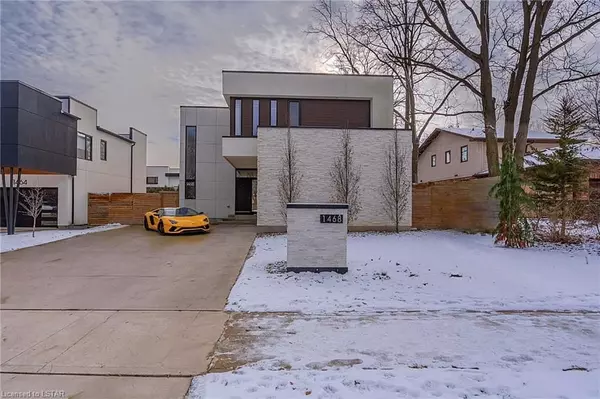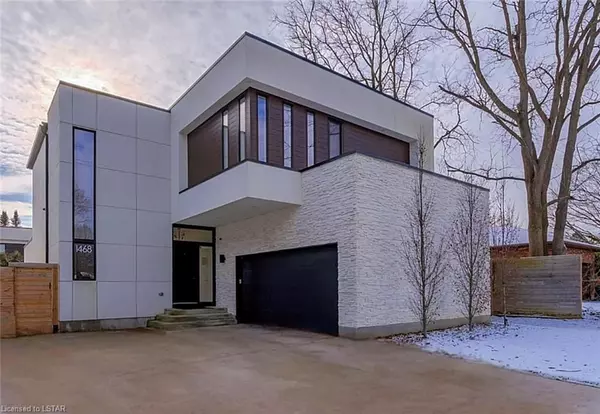For more information regarding the value of a property, please contact us for a free consultation.
1468 BYRON BASELINE RD London, ON N6K 2B7
Want to know what your home might be worth? Contact us for a FREE valuation!

Our team is ready to help you sell your home for the highest possible price ASAP
Key Details
Sold Price $1,150,000
Property Type Single Family Home
Sub Type Detached
Listing Status Sold
Purchase Type For Sale
Square Footage 3,066 sqft
Price per Sqft $375
Subdivision South K
MLS Listing ID X8193526
Sold Date 04/29/24
Style 2-Storey
Bedrooms 4
HOA Fees $180
Annual Tax Amount $11,119
Tax Year 2023
Property Sub-Type Detached
Property Description
Discover the pinnacle of luxury living in London, Ontario, within the heart of
Byron—a highly coveted enclave known for its top-rated schools, utmost safety, and
proximity to Boler Mountain and major grocery stores. This one-of-a-kind property
offers modern opulence, featuring a heated driveway, heated garage, and smart
blinds. Immerse yourself in the allure of a heated saltwater pool and smart home
technology that allows seamless control of appliances and garage door via
smartphone. With 13 parking spaces, including a 2-car garage, and 4 bedrooms with
walk-in closets & attached ensuite, this residence combines functionality with
sophistication. The 10 ft ceilings and expansive windows flood the house with
natural light, while the included maintenance fee ensures a pristine front lawn
throughout the summer. Elevate your lifestyle in this exclusive Byron abode—a true
masterpiece of luxury and convenience.
Location
Province ON
County Middlesex
Community South K
Area Middlesex
Zoning R6-2(7)
Rooms
Family Room No
Basement Full
Kitchen 1
Interior
Interior Features Countertop Range, Water Heater Owned, Sump Pump, Central Vacuum
Cooling Central Air
Fireplaces Type Electric
Exterior
Parking Features Front Yard Parking, Private Double, Other, Other
Garage Spaces 2.0
Pool Inground
Community Features Greenbelt/Conservation
View Pool, Garden
Roof Type Membrane,Flat
Lot Frontage 60.0
Lot Depth 120.0
Exposure North
Total Parking Spaces 4
Building
Foundation Poured Concrete
Locker None
New Construction true
Others
Senior Community Yes
Monthly Total Fees $180
Security Features Alarm System,Smoke Detector
Pets Allowed Restricted
Read Less




