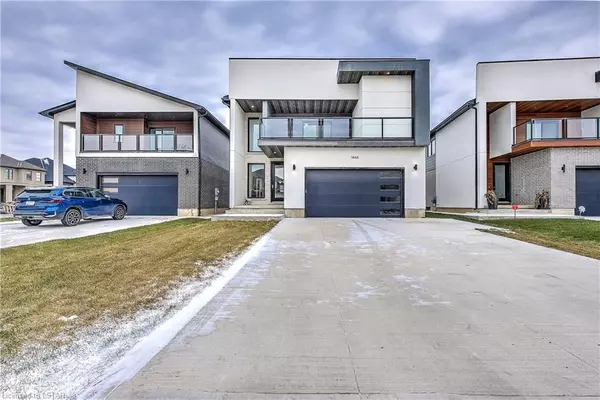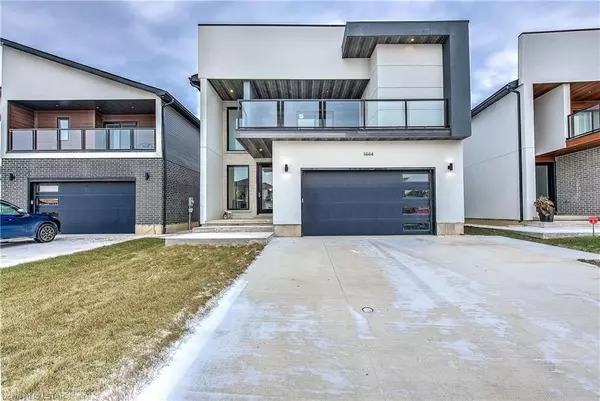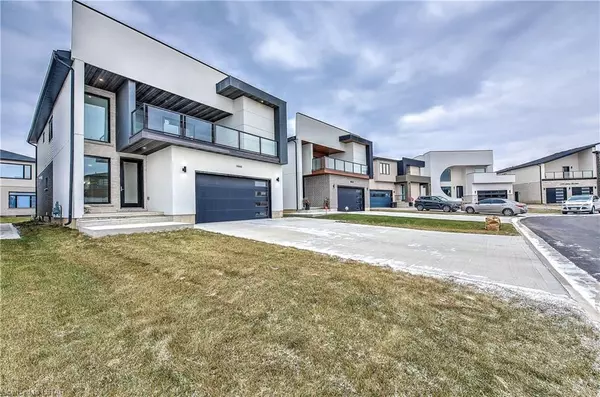For more information regarding the value of a property, please contact us for a free consultation.
1444 MEDWAY PARK DR London, ON N6G 0C8
Want to know what your home might be worth? Contact us for a FREE valuation!

Our team is ready to help you sell your home for the highest possible price ASAP
Key Details
Sold Price $1,017,000
Property Type Single Family Home
Sub Type Detached
Listing Status Sold
Purchase Type For Sale
Square Footage 3,391 sqft
Price per Sqft $299
Subdivision North S
MLS Listing ID X7976897
Sold Date 03/13/24
Style 2-Storey
Bedrooms 5
Annual Tax Amount $1,300
Tax Year 2023
Property Sub-Type Detached
Property Description
WELCOME HOME! Located In The Very Desirable And Premium Neighbourhood Of Creekview in North London . Take Advantage of This Amazing Opportunity To Purchase This Move-In Ready Home! Arrive Home To Modern And Contemporary Architecture With A Concrete Driveway. Step Inside And You'll Be Greeted With Timeless Design, Excellent Craftsmanship And High End Finishes Throughout. No Detail Has Been Overlooked. The Main Floor Shines With Its Welcoming Entryway That Flows Into A Spacious Open-Concept Living Space Which Is Perfect For Entertaining. You Will Love The Large Windows Throughout And All The Natural Light That Floods Into The Home! This Home Is As Inviting As It Gets. A Spacious Grand Foyer Leads To The Open-Concept Kitchen, Dining Area, And Family Room. You Will Love The Convenience of A Main Floor Office! The Modern Chef Inspired Kitchen Boasts Beautiful High-End Ceiling Height Custom Cabinetry, Quartz Counters, Built In Appliances, Trendy Backsplash and A WALK-IN PANTRY! There Is Enough Space In This Home To Entertain And Host With Comfort. Walk Out From The Dining Room To Enjoy Your Backyard ... Perfect For Summer BBQ And Evening Teas. Get Ready To Be Wowed By The Space On The Upper Floor. This Is The Perfect Family Home With 4 Generously Sized Bedrooms In Total Upstairs Complete With 3 Additional Bathrooms. Wow! The Master Bedroom Boasts A Large Walk-In Closet, And A 5 Piece Spa-Like Ensuite Which Includes An Inviting Soaker Tub. You Will Also Enjoy The Serene Pond Views from Your Second Floor BALCONY! But WAIT, There's MORE! Basement Comes Fully Finished, Offering A Huge Potential For Your Family! Basement Has A Full 3 Piece Bathroom, A Bedroom And An Additional Family Room. There's Even Space For A Small *Future Kitchenette. Incredible Location, Steps From Park, Trails, Restaurants. Golf, Great Schools, Shopping And Other Great Local Amenities! This Home Truly Has All The Space A Family Needs! Terrific Value. You Will Love Living Here. Welcome Home!
Location
Province ON
County Middlesex
Community North S
Area Middlesex
Zoning R1-4(33)
Rooms
Basement Full
Kitchen 1
Separate Den/Office 1
Interior
Interior Features Sump Pump, Air Exchanger
Cooling Central Air
Laundry Inside
Exterior
Parking Features Private Double
Garage Spaces 2.0
Pool None
Lot Frontage 39.37
Lot Depth 108.27
Total Parking Spaces 5
Building
Foundation Poured Concrete
New Construction false
Others
Senior Community Yes
Security Features Carbon Monoxide Detectors
Read Less




