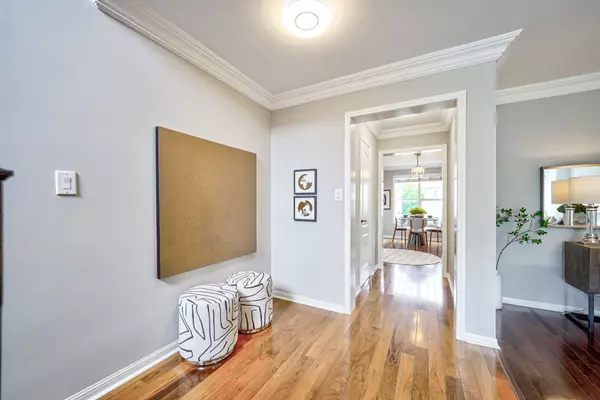For more information regarding the value of a property, please contact us for a free consultation.
2970 Garnethill WAY Oakville, ON L6M 5E9
Want to know what your home might be worth? Contact us for a FREE valuation!

Our team is ready to help you sell your home for the highest possible price ASAP
Key Details
Sold Price $1,001,000
Property Type Condo
Sub Type Att/Row/Townhouse
Listing Status Sold
Purchase Type For Sale
Approx. Sqft 1500-2000
Subdivision West Oak Trails
MLS Listing ID W8472744
Sold Date 08/28/24
Style 3-Storey
Bedrooms 3
Annual Tax Amount $3,955
Tax Year 2024
Property Sub-Type Att/Row/Townhouse
Property Description
No Carpets! Step into this stunning Freehold End-Unit townhome in West Oak Trails, one of the largest in the complex with over 1,800 sq.ft. of luxurious living space. Be greeted by the delightful fragrance and beauty of a rose bush along the entrance stairs. Revel in the elegance of hardwood floors, solid wood staircases, crown molding, and smooth ceilings on the second floor. The remodeled and upgraded eat-in kitchen provides featuring maple solid wood cabinets, stainless steel appliances, a custom backsplash, a high-end Fotile range hood, and generous storage and counter space. The third floor offers three spacious bedrooms with hardwood flooring, two full bathrooms and a convenient laundry room on bedroom level . The finished basement boasts a large rec room with laminate flooring, an inside entrance to the garage, and a walkout to the backyard perfect for entertaining. The fully fenced backyard is a summer oasis with an interlocking patio, raised garden bed planter, and a large side yard with vegetable beds. Don't miss out on this exquisite home! Very Low common road fee $84/m. Offer date Tuesday July 2nd 7pm.
Location
Province ON
County Halton
Community West Oak Trails
Area Halton
Zoning Residential
Rooms
Family Room Yes
Basement Finished with Walk-Out
Kitchen 1
Interior
Interior Features Carpet Free
Cooling Central Air
Exterior
Parking Features Private
Garage Spaces 1.0
Pool None
Roof Type Asphalt Shingle
Lot Frontage 30.38
Lot Depth 78.61
Total Parking Spaces 2
Building
Foundation Poured Concrete
Others
Senior Community Yes
Monthly Total Fees $84
ParcelsYN Yes
Read Less




