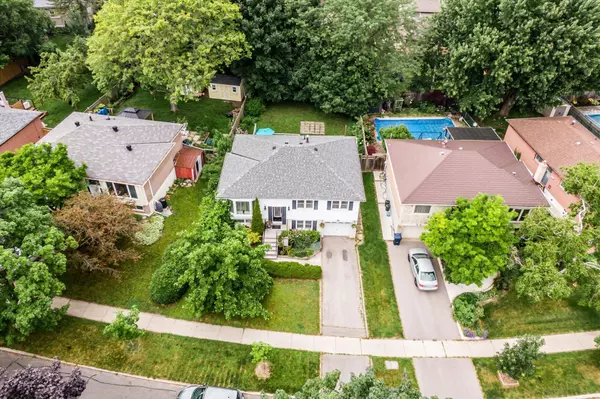For more information regarding the value of a property, please contact us for a free consultation.
144 Catalina DR Toronto E08, ON M1E 1B4
Want to know what your home might be worth? Contact us for a FREE valuation!

Our team is ready to help you sell your home for the highest possible price ASAP
Key Details
Sold Price $1,155,000
Property Type Single Family Home
Sub Type Detached
Listing Status Sold
Purchase Type For Sale
Subdivision Guildwood
MLS Listing ID E9033766
Sold Date 10/01/24
Style Bungalow-Raised
Bedrooms 4
Annual Tax Amount $4,413
Tax Year 2024
Property Sub-Type Detached
Property Description
A fragrant magnolia tree and gorgeous perennial garden welcome you to this charming property on the coveted western stretch of Catalina Dr, in the heart of the Guild. Perfect for families looking for a comfortable and stylish home. Step inside to discover the beauty of (real) hardwood floors that grace the main floor, creating an inviting and warm atmosphere throughout. This lovely residence features 3+1 bedrooms and 2 modern bathrooms, providing ample space for your family to thrive. The large renovated kitchen boasts plenty of storage with an extra prep space for all your culinary needs. With Stainless steel built-in appliances, granite counters, under-mount sink, in-cabinetry lighting - Imagine cooking delicious meals and gathering with loved ones in this inviting space. A bright basement with above-grade, oversized windows and a 2 piece bath offers versatility and extra living space for various activities (think extra bedroom, office, in-law suite, etc.). Clean and tidy laundry/furnace room has plenty of wall cabinet storage. Step outside to the backyard deck, where you can relax and enjoy the private green oasis. The kids have a 4 min walk to highly ranked Elizabeth Simcoe Jr. PS. All within minutes, enjoy the Scarborough Bluffs, grocery stores, shops, GO station, and transit. Don't miss the opportunity to make this your new home sweet home!
Location
Province ON
County Toronto
Community Guildwood
Area Toronto
Rooms
Family Room No
Basement Finished, Full
Kitchen 1
Separate Den/Office 1
Interior
Interior Features On Demand Water Heater, Primary Bedroom - Main Floor
Cooling Central Air
Exterior
Parking Features Private
Garage Spaces 1.0
Pool None
Roof Type Asphalt Shingle
Lot Frontage 56.0
Lot Depth 112.0
Total Parking Spaces 3
Building
Foundation Slab
Read Less




