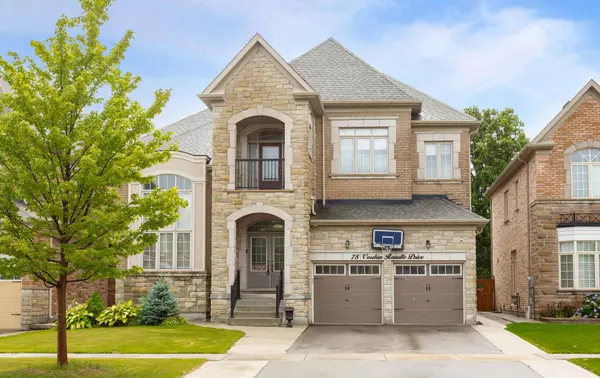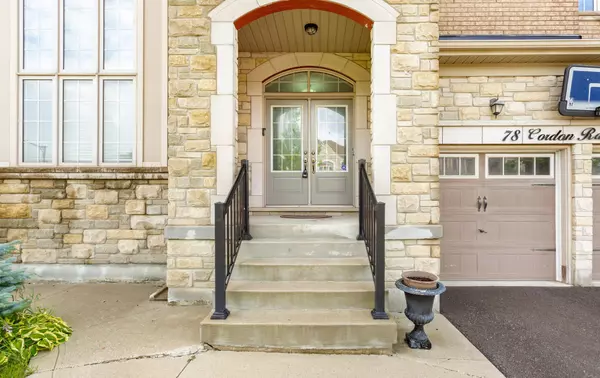For more information regarding the value of a property, please contact us for a free consultation.
78 Gordon Randle DR Brampton, ON L6P 4H6
Want to know what your home might be worth? Contact us for a FREE valuation!

Our team is ready to help you sell your home for the highest possible price ASAP
Key Details
Sold Price $1,712,000
Property Type Single Family Home
Sub Type Detached
Listing Status Sold
Purchase Type For Sale
Approx. Sqft 3000-3500
Subdivision Toronto Gore Rural Estate
MLS Listing ID W9033213
Sold Date 08/30/24
Style 2-Storey
Bedrooms 8
Annual Tax Amount $8,844
Tax Year 2023
Property Sub-Type Detached
Property Description
Gorgeous Detached Home! Spacious 4 Bedrooms & 6 Bathrooms! Located in Prestigious Vales of Humber Estates ! 10 Ft Ceiling on Main Floor, 9Ft Ceiling In 2nd Floor and 9 Ft in Basement. Double Door Entry , Waffle Ceiling in Family with Gas Fireplace and Crown Molding & Pot Lights! Combined Living & Dining ! Upgraded Kitchen with Stainless Steel Appliances & Island! Library with High Ceiling! Granite Counters in Kitchen. Laundry On Main Floor and Basement! Hardwood on Main Floor & 2nd Floor! Master Bedroom with 5Pc Ensuite and His and Her Closet with Jacuzzi Tub ! Separate Side Entrance from Builder! Finished Basement with 4 Bedrooms And 2 Full Washrooms and Living Room! High 9ft Ceilings and Open Concept and Laundry in Basement and Separate Entrance ! Central Air Conditioner ! Home Close to Park and All Amenities! Transit! No Semis or Town Homes in the Neighbourhood! Virtual Tours !! Great Neighbourhood !
Location
Province ON
County Peel
Community Toronto Gore Rural Estate
Area Peel
Zoning Residential
Rooms
Family Room Yes
Basement Finished, Separate Entrance
Kitchen 2
Separate Den/Office 4
Interior
Interior Features None
Cooling Central Air
Exterior
Parking Features Private
Garage Spaces 2.0
Pool None
Roof Type Shingles
Lot Frontage 50.24
Lot Depth 105.24
Total Parking Spaces 6
Building
Foundation Concrete
Read Less




