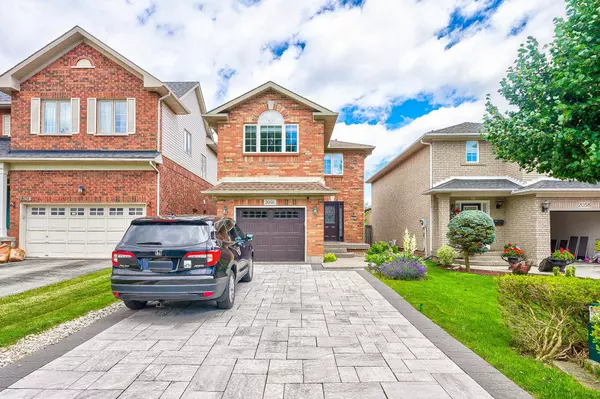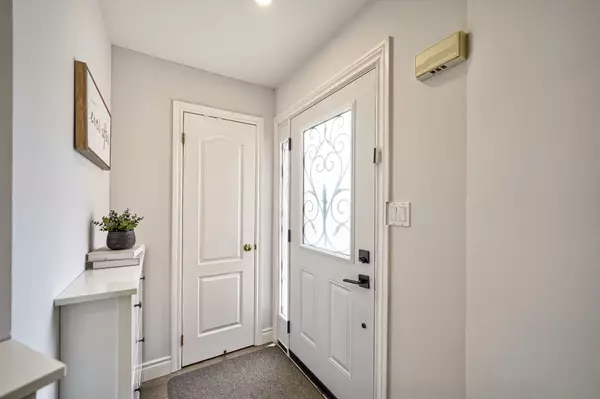For more information regarding the value of a property, please contact us for a free consultation.
2056 Shady Glen RD Oakville, ON L6M 3P2
Want to know what your home might be worth? Contact us for a FREE valuation!

Our team is ready to help you sell your home for the highest possible price ASAP
Key Details
Sold Price $1,196,500
Property Type Single Family Home
Sub Type Detached
Listing Status Sold
Purchase Type For Sale
Approx. Sqft 1500-2000
Subdivision West Oak Trails
MLS Listing ID W9037045
Sold Date 09/16/24
Style 2-Storey
Bedrooms 3
Annual Tax Amount $5,231
Tax Year 2023
Property Sub-Type Detached
Property Description
Gorgeous 3+1 Bedroom, 4 Washroom Detached Property In The Heart Of West Oak Trails. 1650 Sqft A/G By Mpac. Nestled On A Quiet & Child-Friendly Street, This Move-In-Ready Gem Combines Modern Luxury W/ Super Convenience. The Newly Upgraded Kitchen Opens To The Sun-Filled Living & Dining Room, Perfect For Family Gathering. Upstairs, The Grand Size Primary Br, 2 Spacious Extra Bedrooms & 2 Renovated Baths Offer Great Comfort. Finished Bsmt Features Spacious Recreation Area, Extra Br W/ 2-Piece Bath & Ample Storage. Step Outside To Your Private Oasis With Gazebo On Deck & Beautiful Inground Pool, Great For Family Entertaining. No Sidewalk. Extended Driveway Can Easily Accommodate Four Car Parking. Recent Upgrades Include Renovations Of Bathrooms And New Flooring On 2nd Level (2021), All New Zebra Blinds (2021), Fully Renovation On Main Floor (2022), Interlock (2022), New Front Door (2022), Brand New Backyard Double Door (2024). Enjoy Proximity To Top Schools, Parks & Amenities. A Must See!
Location
Province ON
County Halton
Community West Oak Trails
Area Halton
Rooms
Family Room No
Basement Finished, Full
Kitchen 1
Interior
Interior Features Water Purifier, Water Softener
Cooling Central Air
Exterior
Parking Features Private
Garage Spaces 1.0
Pool Inground
Roof Type Unknown
Lot Frontage 30.07
Lot Depth 110.08
Total Parking Spaces 5
Building
Foundation Unknown
Read Less




