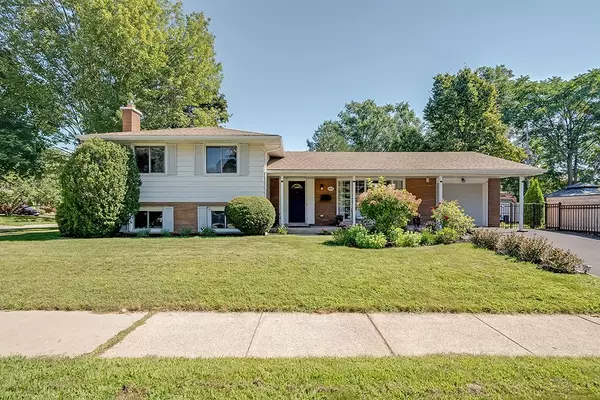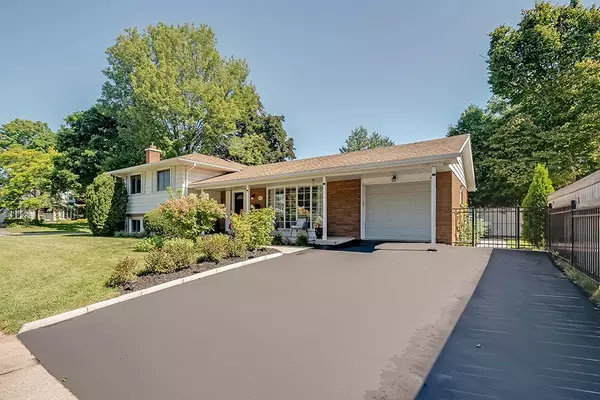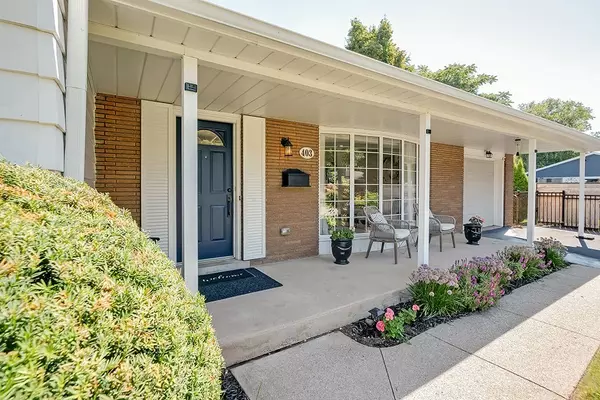For more information regarding the value of a property, please contact us for a free consultation.
403 Tuck DR Burlington, ON L7L 2R5
Want to know what your home might be worth? Contact us for a FREE valuation!

Our team is ready to help you sell your home for the highest possible price ASAP
Key Details
Sold Price $1,250,000
Property Type Single Family Home
Sub Type Detached
Listing Status Sold
Purchase Type For Sale
Approx. Sqft 1100-1500
Subdivision Shoreacres
MLS Listing ID W9244833
Sold Date 11/14/24
Style Sidesplit 3
Bedrooms 3
Annual Tax Amount $5,384
Tax Year 2023
Property Sub-Type Detached
Property Description
Step into luxury living in the sought-after Shoreacres community! This beautifully renovated side split offers the perfect blend of style and functionality. This home features 3 bedrooms, 2 full baths, an open concept floor plan and a large private backyard! The main level of the home boasts hardwood floors, a living room with a large bay window and a well sized dining room with access to the backyard. Open to the dining room is the newly renovated kitchen with quartz countertops, a beautiful mosaic backsplash, tiled floors, and stainless-steel appliances. The tuxedo style kitchen cupboards are accented with gold hardware and blue lower cupboards. The upper level of the homes features 3 bedrooms and a beautifully renovated 5-piece bath with ensuite privileges to the primary bedroom. The lower level of the home makes way to a bright rec room with a gas fireplace, a brand new 3-piece bathroom, a laundry room with outdoor access and plenty of storage space. This pool sized corner lot boasts a large private yard with full sun exposure, a toscana stone patio, a storage shed, a single car garage, a double wide driveway and beautiful perennial gardens to add charm to the property! This home is walking distance to Burlington Heritage Site Paletta Mansion and Lake Ontario, and located close to all amenities, parks, sought after schools and highway access!
Location
Province ON
County Halton
Community Shoreacres
Area Halton
Rooms
Family Room No
Basement Full, Finished
Kitchen 1
Interior
Interior Features None
Cooling Central Air
Exterior
Parking Features Private Double
Garage Spaces 1.0
Pool None
Roof Type Asphalt Shingle
Lot Frontage 115.0
Lot Depth 63.75
Total Parking Spaces 5
Building
Foundation Concrete Block
Read Less




