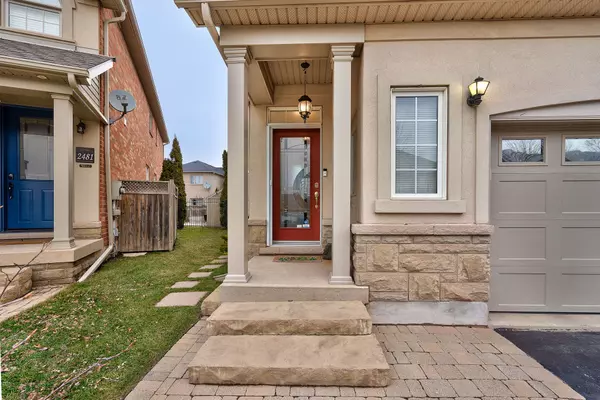For more information regarding the value of a property, please contact us for a free consultation.
2479 Felhaber CRES Oakville, ON L6H 7R8
Want to know what your home might be worth? Contact us for a FREE valuation!

Our team is ready to help you sell your home for the highest possible price ASAP
Key Details
Sold Price $1,450,000
Property Type Multi-Family
Sub Type Semi-Detached
Listing Status Sold
Purchase Type For Sale
Approx. Sqft 1500-2000
Subdivision Iroquois Ridge North
MLS Listing ID W8036450
Sold Date 04/10/24
Style 2-Storey
Bedrooms 4
Annual Tax Amount $5,345
Tax Year 2023
Property Sub-Type Semi-Detached
Property Description
Beautiful 4 bedroom Dawn Victoria 2 storey semi-detached home on a quiet crescent, in Desirable Joshua Creek Community. Top schools: Iroquois Ridge High School & Joshua Creek Public School. Single car garage & two side by side parking spots. Open concept, stunning kitchen/large island/breakfast bar/S/S appliances, quartz counter tops, subway backsplash & pot lights. Spacious living room O/L kitchen & dining area with sliding glass doors to fully fenced backyard & perennial gardens. Primary bedroom features crown moldings, pot lights, walk-in closet, & large pendulum window. Spa-like ensuite/soaker tub/separate shower with bench/high end faucets/vanity with quartz counter. Newly renovated three piece main washroom/very large shower with bench seat/vanity with marble counter. Second floor laundry. All 3 bedrooms are a generous size with Double closets. Lower level recroom. Primary ensuite( 2019), Roof shingles (2020), Main Washroom (2021). Furnance & AC (2021), Kitchen (2022)
Location
Province ON
County Halton
Community Iroquois Ridge North
Area Halton
Zoning Residential
Rooms
Family Room No
Basement Partially Finished
Kitchen 2
Interior
Cooling Central Air
Exterior
Parking Features Mutual
Garage Spaces 1.0
Pool None
Lot Frontage 22.35
Lot Depth 102.29
Total Parking Spaces 3
Others
ParcelsYN No
Read Less




